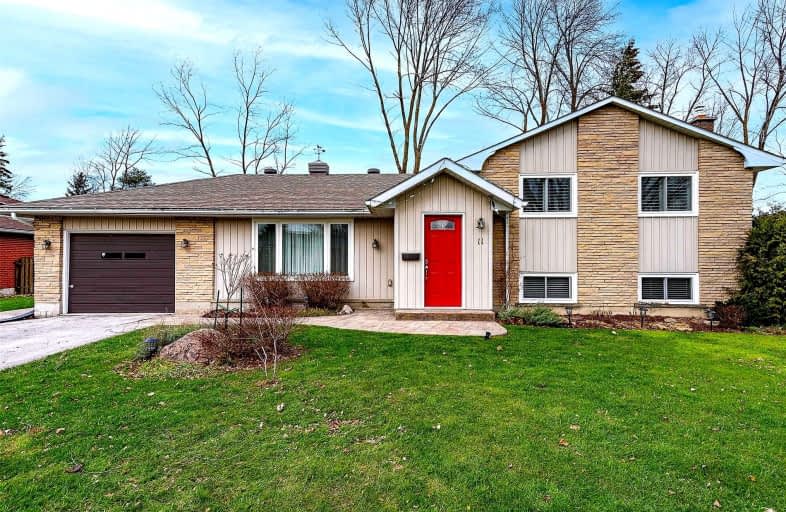
ÉÉC Notre-Dame-de-la-Huronie
Elementary: Catholic
0.41 km
Connaught Public School
Elementary: Public
1.41 km
Mountain View Public School
Elementary: Public
1.82 km
St Marys Separate School
Elementary: Catholic
1.09 km
Cameron Street Public School
Elementary: Public
0.61 km
Admiral Collingwood Elementary School
Elementary: Public
0.70 km
Collingwood Campus
Secondary: Public
1.48 km
Stayner Collegiate Institute
Secondary: Public
11.33 km
Elmvale District High School
Secondary: Public
29.37 km
Jean Vanier Catholic High School
Secondary: Catholic
0.46 km
Nottawasaga Pines Secondary School
Secondary: Public
32.48 km
Collingwood Collegiate Institute
Secondary: Public
0.24 km














