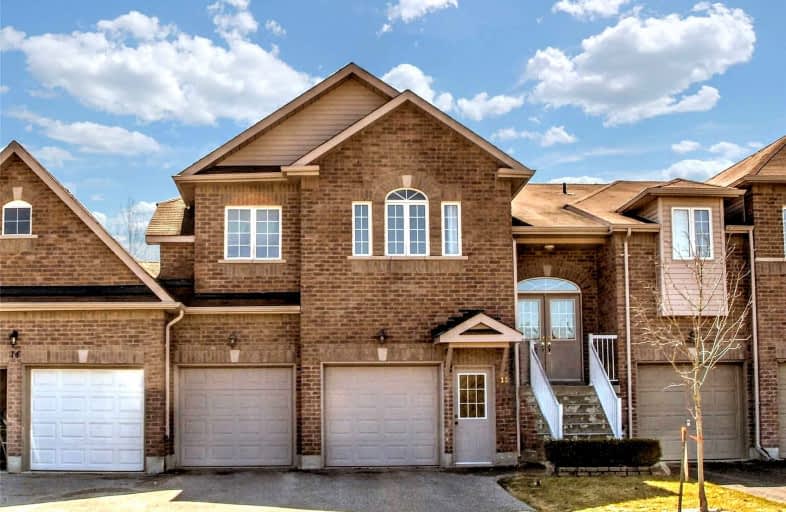Sold on May 01, 2022
Note: Property is not currently for sale or for rent.

-
Type: Att/Row/Twnhouse
-
Style: 2-Storey
-
Size: 2500 sqft
-
Lot Size: 32.19 x 77.85 Feet
-
Age: 6-15 years
-
Taxes: $2,306 per year
-
Days on Site: 2 Days
-
Added: Apr 29, 2022 (2 days on market)
-
Updated:
-
Last Checked: 2 months ago
-
MLS®#: S5596596
-
Listed By: Royal lepage locations north, brokerage
This Large Freehold Townhome Is Situated In The Middle Of Everything Blue Mountain & Collingwood Have To Offer. Located In The Sought After & Highly Desirable Mair Mills Community Sits This Sunny 4 Bedroom Plus Den/Office Home That Will Surprise You. Large Principal Rooms Allow For Lots Of Flexibility To Arrange Cozy Sitting Areas To Relax After A Day Of Skiiing Or Hiking. From The 9' Ceilings, Primary Bedroom With Ensuite & Walk-Through Closet, To The Main Living Area With Hardwood & Walkout To One Of Two Decks, This Is A Fantastic Home. A Large, Lower Level Family Room Offers Built-In Shelving, A Second Fireplace & Access To A Shaded Private Deck. Also On The Lower Level Is Another Bedroom, An Office & A Bathroom. Enjoy The Way The 2,660 Sq-Ft All Flow Together. Southern Exposure And Access To Community Tennis Courts, As Well As Golf And Trails For Hiking And Cycling And Of Course Nearby Ski Hills And Beautiful Georgian Bay. Southern Exposure & Access To Community Tennis Courts, As
Extras
Well As Golf & Trails For Hiking And Cycling And Of Course Nearby Ski Hills And Beautiful Georgian Bay. Images Are With Owner Furniture, Viewings Will Be With Tenant Furniture.
Property Details
Facts for 12 Thomas Drive, Collingwood
Status
Days on Market: 2
Last Status: Sold
Sold Date: May 01, 2022
Closed Date: Jul 07, 2022
Expiry Date: Aug 31, 2022
Sold Price: $1,050,000
Unavailable Date: May 01, 2022
Input Date: Apr 29, 2022
Prior LSC: Listing with no contract changes
Property
Status: Sale
Property Type: Att/Row/Twnhouse
Style: 2-Storey
Size (sq ft): 2500
Age: 6-15
Area: Collingwood
Community: Collingwood
Assessment Amount: $406,000
Assessment Year: 2022
Inside
Bedrooms: 4
Bathrooms: 3
Kitchens: 1
Rooms: 13
Den/Family Room: Yes
Air Conditioning: Central Air
Fireplace: Yes
Laundry Level: Lower
Central Vacuum: Y
Washrooms: 3
Utilities
Electricity: Yes
Gas: Yes
Cable: Available
Telephone: Available
Building
Basement: Fin W/O
Heat Type: Forced Air
Heat Source: Gas
Exterior: Brick
Water Supply: Municipal
Special Designation: Unknown
Parking
Driveway: Mutual
Garage Spaces: 2
Garage Type: Built-In
Covered Parking Spaces: 6
Total Parking Spaces: 8
Fees
Tax Year: 2021
Tax Legal Description: Pt Blk 49 Pl 51M829, Pts 2 & 6 Pl 51R36332, S/T Ea
Taxes: $2,306
Highlights
Feature: Golf
Feature: Hospital
Feature: Library
Feature: Park
Feature: Place Of Worship
Feature: Skiing
Land
Cross Street: Kells Crescent
Municipality District: Collingwood
Fronting On: South
Parcel Number: 58254039
Pool: None
Sewer: Sewers
Lot Depth: 77.85 Feet
Lot Frontage: 32.19 Feet
Lot Irregularities: 177.85' X 32.19' X 17
Zoning: R3
Additional Media
- Virtual Tour: https://unbranded.youriguide.com/12_thomas_dr_collingwood_on/
Rooms
Room details for 12 Thomas Drive, Collingwood
| Type | Dimensions | Description |
|---|---|---|
| Kitchen Main | 4.85 x 2.16 | Double Sink, Tile Floor |
| Dining Main | 5.61 x 3.58 | Tile Floor |
| Living Main | 4.85 x 5.44 | Cathedral Ceiling, Fireplace, W/O To Deck |
| Prim Bdrm Main | 4.85 x 3.68 | Ensuite Bath, Hardwood Floor, W/I Closet |
| Bathroom Main | 2.31 x 2.57 | Ensuite Bath, 4 Pc Bath, Tile Floor |
| 2nd Br Main | 4.62 x 2.95 | Hardwood Floor |
| 3rd Br Main | 4.80 x 3.15 | Hardwood Floor |
| Bathroom Main | 2.29 x 2.57 | 4 Pc Bath, Linen Closet, Tile Floor |
| Family Lower | 7.62 x 6.78 | Broadloom, Fireplace, W/O To Deck |
| 4th Br Lower | 4.22 x 3.68 | Broadloom |
| Office Lower | 2.26 x 3.12 | Broadloom |
| Bathroom Lower | 1.60 x 2.62 | 3 Pc Bath, Tile Floor |
| XXXXXXXX | XXX XX, XXXX |
XXXX XXX XXXX |
$X,XXX,XXX |
| XXX XX, XXXX |
XXXXXX XXX XXXX |
$XXX,XXX | |
| XXXXXXXX | XXX XX, XXXX |
XXXXXXX XXX XXXX |
|
| XXX XX, XXXX |
XXXXXX XXX XXXX |
$XXX,XXX |
| XXXXXXXX XXXX | XXX XX, XXXX | $1,050,000 XXX XXXX |
| XXXXXXXX XXXXXX | XXX XX, XXXX | $945,000 XXX XXXX |
| XXXXXXXX XXXXXXX | XXX XX, XXXX | XXX XXXX |
| XXXXXXXX XXXXXX | XXX XX, XXXX | $698,000 XXX XXXX |

ÉÉC Notre-Dame-de-la-Huronie
Elementary: CatholicConnaught Public School
Elementary: PublicMountain View Public School
Elementary: PublicSt Marys Separate School
Elementary: CatholicCameron Street Public School
Elementary: PublicAdmiral Collingwood Elementary School
Elementary: PublicCollingwood Campus
Secondary: PublicStayner Collegiate Institute
Secondary: PublicGeorgian Bay Community School Secondary School
Secondary: PublicJean Vanier Catholic High School
Secondary: CatholicGrey Highlands Secondary School
Secondary: PublicCollingwood Collegiate Institute
Secondary: Public

