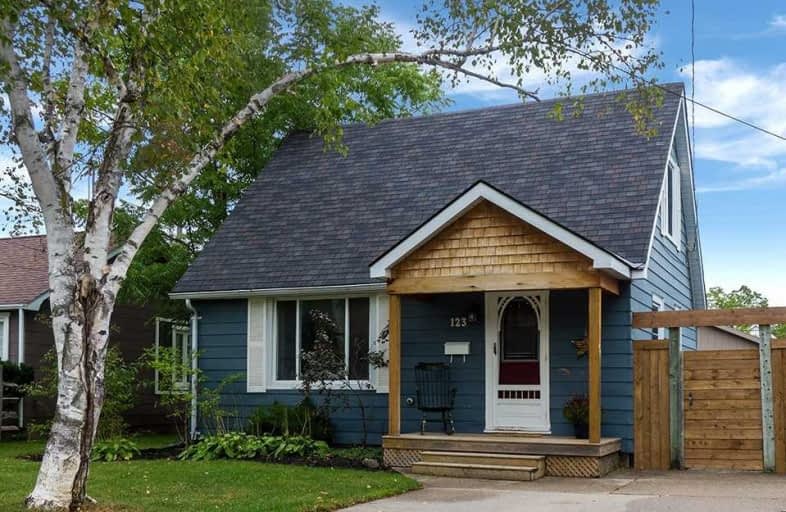
ÉÉC Notre-Dame-de-la-Huronie
Elementary: Catholic
1.98 km
Connaught Public School
Elementary: Public
1.32 km
Mountain View Public School
Elementary: Public
0.71 km
St Marys Separate School
Elementary: Catholic
2.05 km
Cameron Street Public School
Elementary: Public
1.32 km
Admiral Collingwood Elementary School
Elementary: Public
2.11 km
Collingwood Campus
Secondary: Public
0.90 km
Stayner Collegiate Institute
Secondary: Public
12.84 km
Georgian Bay Community School Secondary School
Secondary: Public
30.82 km
Elmvale District High School
Secondary: Public
29.72 km
Jean Vanier Catholic High School
Secondary: Catholic
1.64 km
Collingwood Collegiate Institute
Secondary: Public
1.50 km



