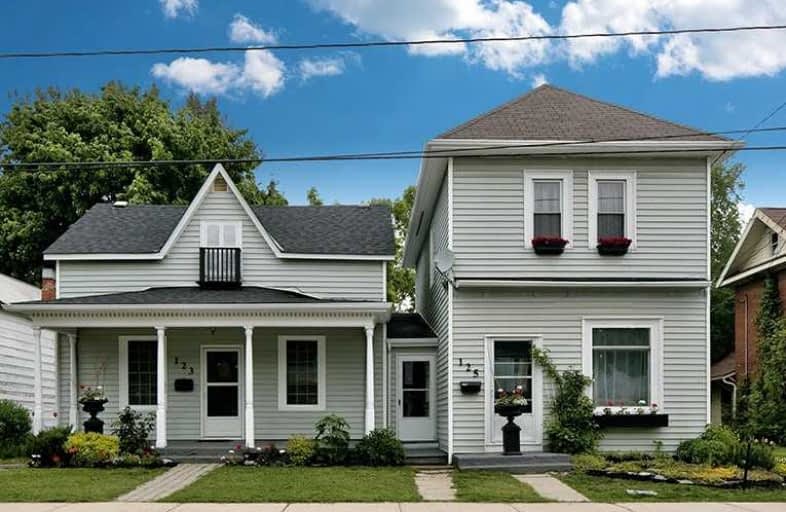Sold on Aug 02, 2019
Note: Property is not currently for sale or for rent.

-
Type: Other
-
Style: 2-Storey
-
Size: 2000 sqft
-
Lot Size: 55 x 133.3 Feet
-
Age: 100+ years
-
Taxes: $3,705 per year
-
Days on Site: 50 Days
-
Added: Sep 07, 2019 (1 month on market)
-
Updated:
-
Last Checked: 2 months ago
-
MLS®#: S4521386
-
Listed By: Sutton group incentive realty, brokerage
Bdrm #4: 3.9 X 2, Bdrm #5: 3.1 X 4.0. Two Houses-One Lot Con't Be Served. Step To Downtown. House 1 Has Bdrms, 2 Bths, Great Size Kitchen Living & Dining Rms. Huge Backyard. House 2 Has 2 Bdrms + Den/Bdrm Large Kitchen Separate Living & Dining Rm. Separate Decks And Patios For Entertaining. Older Homes With Lots Of Upgrades And Show Well. Great Income Potential With 2 Rental Units Or Perfect For Dual Family. Parking Area At Back Can Be Expanded.
Extras
***Full Address: 125 & 123 Fourth St E***Property Cannot Be Severed. Driveway Can Accommodate Small Cars, Suvs, Vans. One Furnace Heats Both Houses. Sep Metered For Water And Hydro **Interboard Listing: Southern Georgian Bay R.E. Assoc**
Property Details
Facts for 125 Fourth Street East, Collingwood
Status
Days on Market: 50
Last Status: Sold
Sold Date: Aug 02, 2019
Closed Date: Aug 29, 2019
Expiry Date: Sep 30, 2019
Sold Price: $625,000
Unavailable Date: Aug 02, 2019
Input Date: Jul 18, 2019
Prior LSC: Listing with no contract changes
Property
Status: Sale
Property Type: Other
Style: 2-Storey
Size (sq ft): 2000
Age: 100+
Area: Collingwood
Community: Collingwood
Assessment Amount: $310,000
Assessment Year: 2016
Inside
Bedrooms: 5
Bathrooms: 4
Kitchens: 2
Rooms: 18
Den/Family Room: No
Air Conditioning: None
Fireplace: No
Laundry Level: Main
Central Vacuum: N
Washrooms: 4
Utilities
Electricity: Yes
Gas: Yes
Cable: Yes
Telephone: Yes
Building
Basement: Crawl Space
Heat Type: Forced Air
Heat Source: Gas
Exterior: Vinyl Siding
Water Supply: Municipal
Physically Handicapped-Equipped: N
Special Designation: Unknown
Retirement: N
Parking
Driveway: Other
Garage Spaces: 1
Garage Type: Detached
Covered Parking Spaces: 3
Total Parking Spaces: 4
Fees
Tax Year: 2018
Tax Legal Description: Pt Lt 6 W/S St. Paul St Pl 144 Collingwood; Pt Lt
Taxes: $3,705
Highlights
Feature: Beach
Feature: Fenced Yard
Feature: Golf
Feature: Hospital
Feature: School
Feature: Skiing
Land
Cross Street: Between Market & St.
Municipality District: Collingwood
Fronting On: North
Parcel Number: 582890065
Pool: None
Sewer: None
Lot Depth: 133.3 Feet
Lot Frontage: 55 Feet
Acres: < .50
Zoning: Res
Additional Media
- Virtual Tour: https://www.youtube.com/watch?v=65IzYUimCHw
Rooms
Room details for 125 Fourth Street East, Collingwood
| Type | Dimensions | Description |
|---|---|---|
| Living Ground | 4.92 x 5.20 | Laminate |
| Dining Ground | 3.86 x 3.98 | Laminate |
| Kitchen Ground | - | Vinyl Floor |
| Laundry Ground | 2.43 x 4.87 | W/O To Deck |
| Master 2nd | 3.35 x 4.01 | |
| Br 2nd | 2.61 x 3.12 | |
| Br 2nd | 2.87 x 3.17 | |
| Living Ground | 3.25 x 4.06 | Hardwood Floor |
| Dining Ground | 2.51 x 5.08 | Hardwood Floor |
| Kitchen Ground | 3.40 x 3.68 | Laminate |
| Den Ground | 2.89 x 3.07 | Laminate |
| Laundry Ground | 2.61 x 3.96 | W/O To Deck |

| XXXXXXXX | XXX XX, XXXX |
XXXX XXX XXXX |
$XXX,XXX |
| XXX XX, XXXX |
XXXXXX XXX XXXX |
$XXX,XXX |
| XXXXXXXX XXXX | XXX XX, XXXX | $625,000 XXX XXXX |
| XXXXXXXX XXXXXX | XXX XX, XXXX | $639,000 XXX XXXX |

ÉÉC Notre-Dame-de-la-Huronie
Elementary: CatholicConnaught Public School
Elementary: PublicMountain View Public School
Elementary: PublicSt Marys Separate School
Elementary: CatholicCameron Street Public School
Elementary: PublicAdmiral Collingwood Elementary School
Elementary: PublicCollingwood Campus
Secondary: PublicStayner Collegiate Institute
Secondary: PublicElmvale District High School
Secondary: PublicJean Vanier Catholic High School
Secondary: CatholicNottawasaga Pines Secondary School
Secondary: PublicCollingwood Collegiate Institute
Secondary: Public- 2 bath
- 5 bed
491 Minnesota Street, Collingwood, Ontario • L9Y 3S6 • Collingwood


