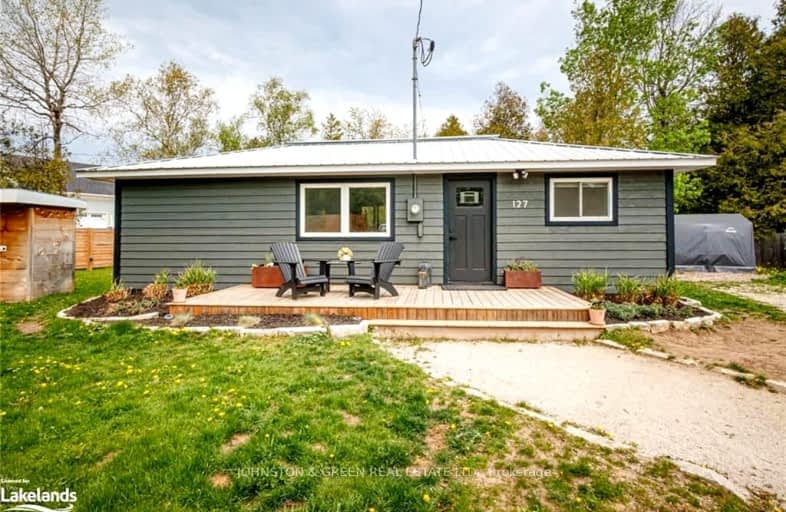Car-Dependent
- Almost all errands require a car.
17
/100
Somewhat Bikeable
- Most errands require a car.
42
/100

ÉÉC Notre-Dame-de-la-Huronie
Elementary: Catholic
4.33 km
Connaught Public School
Elementary: Public
4.29 km
Nottawa Elementary School
Elementary: Public
4.06 km
St Marys Separate School
Elementary: Catholic
5.19 km
Cameron Street Public School
Elementary: Public
4.98 km
Admiral Collingwood Elementary School
Elementary: Public
3.67 km
Collingwood Campus
Secondary: Public
4.73 km
Stayner Collegiate Institute
Secondary: Public
7.83 km
Elmvale District High School
Secondary: Public
25.57 km
Jean Vanier Catholic High School
Secondary: Catholic
4.05 km
Nottawasaga Pines Secondary School
Secondary: Public
28.77 km
Collingwood Collegiate Institute
Secondary: Public
4.61 km
-
Pawplar Park
Collingwood ON 3.47km -
Dog Park
Collingwood ON 3.84km -
Sunset Point Park
Collingwood ON 4.59km
-
TD Bank Financial Group
10150 26 Hwy, Collingwood ON L9Y 5R1 3.19km -
HSBC ATM
171 Ste. Marie St, Collingwood ON L9Y 3K3 4.9km -
Scotiabank
247 Hurontario St, Collingwood ON L9Y 2M4 4.91km


