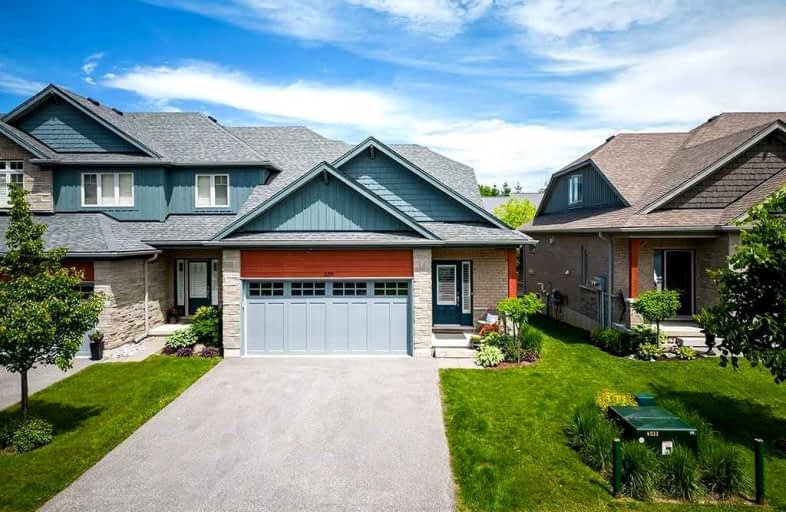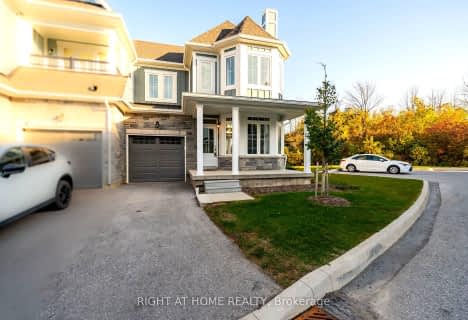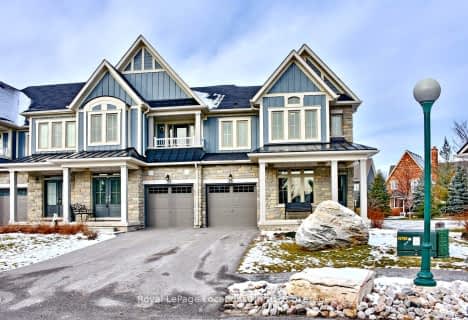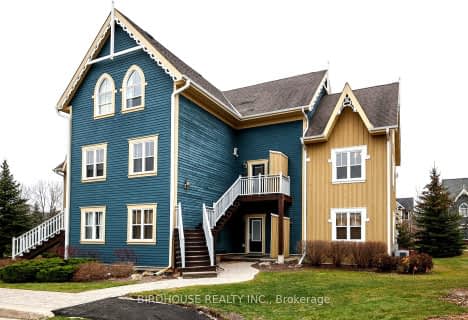
ÉÉC Notre-Dame-de-la-Huronie
Elementary: CatholicConnaught Public School
Elementary: PublicMountain View Public School
Elementary: PublicSt Marys Separate School
Elementary: CatholicCameron Street Public School
Elementary: PublicAdmiral Collingwood Elementary School
Elementary: PublicCollingwood Campus
Secondary: PublicStayner Collegiate Institute
Secondary: PublicGeorgian Bay Community School Secondary School
Secondary: PublicJean Vanier Catholic High School
Secondary: CatholicGrey Highlands Secondary School
Secondary: PublicCollingwood Collegiate Institute
Secondary: Public- 3 bath
- 4 bed
- 2000 sqft
07-218 Crosswinds Boulevard, Blue Mountains, Ontario • L9Y 5S8 • Blue Mountain Resort Area
- — bath
- — bed
- — sqft
47-171 SNOWBRIDGE Way, Blue Mountains, Ontario • L9Y 0V1 • Blue Mountains
- 3 bath
- 4 bed
- 2000 sqft
28-171 Snowbridge Way, Blue Mountains, Ontario • L9Y 0V1 • Blue Mountain Resort Area
- 2 bath
- 4 bed
- 1600 sqft
217-184 Snowbridge Way, Blue Mountains, Ontario • L9Y 0V1 • Blue Mountain Resort Area
- 3 bath
- 4 bed
- 1800 sqft
241-171 Snowbridge Way, Blue Mountains, Ontario • L9Y 0V1 • Blue Mountain Resort Area







