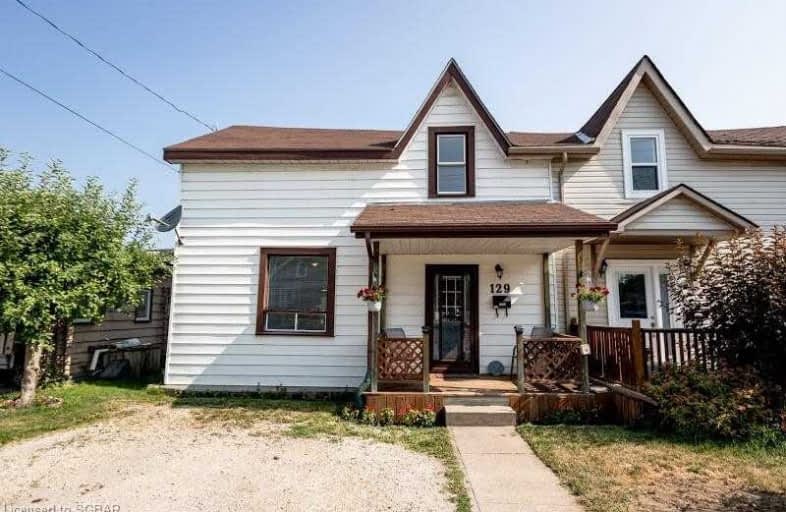Sold on Nov 22, 2019
Note: Property is not currently for sale or for rent.

-
Type: Semi-Detached
-
Style: 2-Storey
-
Size: 1100 sqft
-
Lot Size: 25 x 150 Feet
-
Age: 100+ years
-
Taxes: $1,786 per year
-
Days on Site: 57 Days
-
Added: Nov 22, 2019 (1 month on market)
-
Updated:
-
Last Checked: 1 month ago
-
MLS®#: S4593127
-
Listed By: Century 21 millennium inc., brokerage
Location! Excellent Opportunity For First Time Buyers Or Investors. Welcome To 129 Rodney St In Collingwood. 2-Storey Semi-Detached Home With 3 Bdrms, 1.5 Baths. Located Minutes To Downtown, Hospital, Schools And Sunset Point Park. Interior Updates Completed Throughout. Deep Fenced Lot With New Deck Perfect For Children And Entertaining. Main Floor Laundry, Attic Insulated In 2016, Firewall Protected 2016.
Property Details
Facts for 129 Rodney Street, Collingwood
Status
Days on Market: 57
Last Status: Sold
Sold Date: Nov 22, 2019
Closed Date: Dec 09, 2019
Expiry Date: Dec 22, 2019
Sold Price: $313,000
Unavailable Date: Nov 22, 2019
Input Date: Sep 30, 2019
Prior LSC: Sold
Property
Status: Sale
Property Type: Semi-Detached
Style: 2-Storey
Size (sq ft): 1100
Age: 100+
Area: Collingwood
Community: Collingwood
Availability Date: Immediate
Assessment Amount: $153,250
Assessment Year: 2019
Inside
Bedrooms: 3
Bathrooms: 2
Kitchens: 1
Rooms: 9
Den/Family Room: No
Air Conditioning: None
Fireplace: No
Washrooms: 2
Building
Basement: Crawl Space
Heat Type: Forced Air
Heat Source: Gas
Exterior: Alum Siding
Exterior: Vinyl Siding
Water Supply: Municipal
Special Designation: Unknown
Parking
Driveway: Private
Garage Type: None
Covered Parking Spaces: 2
Total Parking Spaces: 2
Fees
Tax Year: 2019
Tax Legal Description: W/2 Lt 11 N/S Rodney St Pl55 Aka Pl282 Collingwood
Taxes: $1,786
Highlights
Feature: Hospital
Feature: Park
Feature: Public Transit
Feature: School
Land
Cross Street: Hwy 26 To Huron Left
Municipality District: Collingwood
Fronting On: South
Parcel Number: 582920021
Pool: None
Sewer: Sewers
Lot Depth: 150 Feet
Lot Frontage: 25 Feet
Acres: < .50
Zoning: R2
Rooms
Room details for 129 Rodney Street, Collingwood
| Type | Dimensions | Description |
|---|---|---|
| Dining Main | 5.94 x 2.77 | |
| Living Main | 4.72 x 2.77 | |
| Office Main | 2.90 x 1.35 | |
| Kitchen Main | 4.24 x 5.77 | Combined W/Dining |
| Br 2nd | 2.87 x 2.98 | |
| 2nd Br 2nd | 3.07 x 2.79 | |
| 3rd Br 2nd | 3.20 x 2.67 |
| XXXXXXXX | XXX XX, XXXX |
XXXX XXX XXXX |
$XXX,XXX |
| XXX XX, XXXX |
XXXXXX XXX XXXX |
$XXX,XXX |
| XXXXXXXX XXXX | XXX XX, XXXX | $313,000 XXX XXXX |
| XXXXXXXX XXXXXX | XXX XX, XXXX | $325,000 XXX XXXX |

ÉÉC Notre-Dame-de-la-Huronie
Elementary: CatholicConnaught Public School
Elementary: PublicMountain View Public School
Elementary: PublicSt Marys Separate School
Elementary: CatholicCameron Street Public School
Elementary: PublicAdmiral Collingwood Elementary School
Elementary: PublicCollingwood Campus
Secondary: PublicÉcole secondaire Le Caron
Secondary: PublicStayner Collegiate Institute
Secondary: PublicElmvale District High School
Secondary: PublicJean Vanier Catholic High School
Secondary: CatholicCollingwood Collegiate Institute
Secondary: Public

