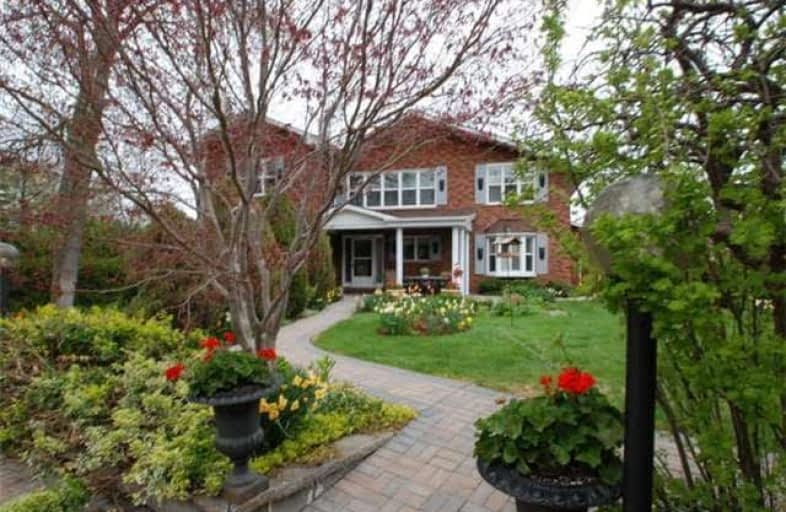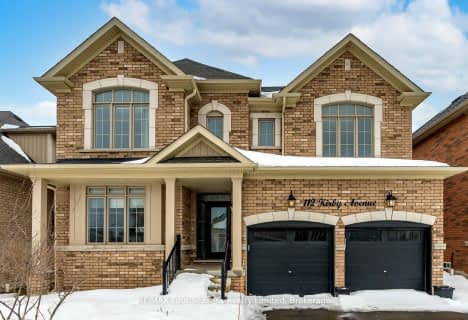
ÉÉC Notre-Dame-de-la-Huronie
Elementary: Catholic
3.06 km
Connaught Public School
Elementary: Public
2.33 km
Nottawa Elementary School
Elementary: Public
4.17 km
St Marys Separate School
Elementary: Catholic
3.95 km
Cameron Street Public School
Elementary: Public
3.47 km
Admiral Collingwood Elementary School
Elementary: Public
2.28 km
Collingwood Campus
Secondary: Public
2.77 km
Stayner Collegiate Institute
Secondary: Public
9.94 km
Elmvale District High School
Secondary: Public
26.46 km
Jean Vanier Catholic High School
Secondary: Catholic
2.47 km
Nottawasaga Pines Secondary School
Secondary: Public
30.91 km
Collingwood Collegiate Institute
Secondary: Public
3.14 km











