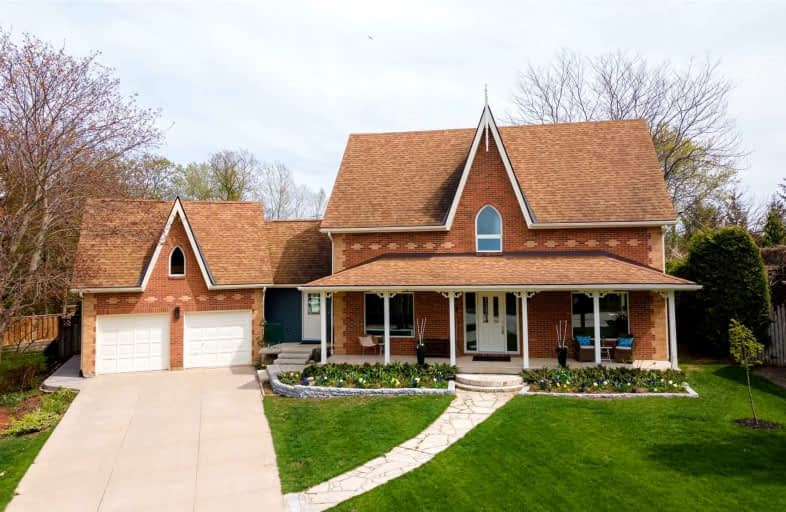Sold on May 18, 2022
Note: Property is not currently for sale or for rent.

-
Type: Detached
-
Style: 2-Storey
-
Size: 3000 sqft
-
Lot Size: 42.03 x 223 Feet
-
Age: 31-50 years
-
Taxes: $5,998 per year
-
Days on Site: 6 Days
-
Added: May 12, 2022 (6 days on market)
-
Updated:
-
Last Checked: 2 months ago
-
MLS®#: S5615235
-
Listed By: Sotheby`s international realty canada, brokerage
Did You Ever Want It All? Well Now You Can Have It! This Spectacular Renovated Home With 5 Bed, 3 Bath Sits On Just Under 1 Acre In The Heart Of Collingwood. Redesigned By Porter Skelton And Completed W/Only Highest Quality Materials & Finishes. Large Sun Filled Principal Rooms W/Open Concept Main Floor And Kitchen Created For Entertaining. A Gorgeous Chef's Kitchen Equipped W/Ample Storage, Pull Out Pantry Drawers, Quartzite Waterfall Counters, Franke Chef's Sink, Miele Appliances And Large Island. Spa Inspired Baths W/Floor To Ceiling Tiles, Wall Hung Toto Toilets & Heated Floors. A Loft Space Over The 2 Car Garage & Fully Finished Rec Room. Step Out To Private Backyard W/Oversized Deck W/Dining & Seating Areas, 40X20 Tennis/Sport Court, Inground Pool, Firepit, Treehouse & Impressive Perennial Gardens Surrounded By Mature Trees. This Rare Property Also Directly Backs On To Georgian Trail W/Private Access. Next To Admiral Ps, Close To High Schools, Town, Private Ski Clubs & Blue Mtns.
Extras
Incl: Fisher & Paykel Fridge,Miele D/W,Cooktop,Double Oven,Washer & Dryer.Wine Fridge, Gdo, Wardrobe Units- Prim Bdrm.Pool Equip, Window Coverings, All Elfs & Ceiling Fans, Wall Hung Media Unit & Tv Bracket. Husky Workbench & Cabinets
Property Details
Facts for 13 Krista Court, Collingwood
Status
Days on Market: 6
Last Status: Sold
Sold Date: May 18, 2022
Closed Date: Aug 04, 2022
Expiry Date: Aug 31, 2022
Sold Price: $2,300,000
Unavailable Date: May 18, 2022
Input Date: May 12, 2022
Prior LSC: Listing with no contract changes
Property
Status: Sale
Property Type: Detached
Style: 2-Storey
Size (sq ft): 3000
Age: 31-50
Area: Collingwood
Community: Collingwood
Availability Date: Flexible
Inside
Bedrooms: 5
Bathrooms: 3
Kitchens: 1
Rooms: 10
Den/Family Room: Yes
Air Conditioning: Central Air
Fireplace: Yes
Washrooms: 3
Building
Basement: Finished
Basement 2: Full
Heat Type: Forced Air
Heat Source: Gas
Exterior: Brick
Water Supply: Municipal
Special Designation: Unknown
Other Structures: Garden Shed
Parking
Driveway: Private
Garage Spaces: 2
Garage Type: Attached
Covered Parking Spaces: 6
Total Parking Spaces: 8
Fees
Tax Year: 2022
Tax Legal Description: See Schedule C For Legal Description
Taxes: $5,998
Highlights
Feature: Fenced Yard
Feature: Grnbelt/Conserv
Feature: Park
Feature: School
Feature: Skiing
Feature: Wooded/Treed
Land
Cross Street: Lockhart/Krista
Municipality District: Collingwood
Fronting On: East
Pool: Inground
Sewer: Sewers
Lot Depth: 223 Feet
Lot Frontage: 42.03 Feet
Lot Irregularities: Irregular - See Surve
Acres: .50-1.99
Additional Media
- Virtual Tour: https://my.matterport.com/show/?m=pDP4outnRkU
Rooms
Room details for 13 Krista Court, Collingwood
| Type | Dimensions | Description |
|---|---|---|
| Family Main | 7.14 x 3.25 | Wood Floor, Large Window, Pot Lights |
| Living Main | 4.37 x 4.50 | W/O To Deck, Fireplace, Large Window |
| Dining Main | 4.01 x 3.48 | Wood Floor, Open Concept, Combined W/Living |
| Kitchen Main | 3.00 x 6.93 | B/I Appliances, Breakfast Bar, Quartz Counter |
| Mudroom Main | 4.17 x 3.23 | B/I Closet, Tile Floor, W/O To Yard |
| 5th Br Main | 3.30 x 338.00 | Wood Floor, Large Closet, Large Window |
| Prim Bdrm 2nd | 4.24 x 5.54 | Cathedral Ceiling, W/I Closet, 5 Pc Bath |
| 2nd Br 2nd | 4.27 x 3.38 | Large Closet, Wood Floor |
| 3rd Br 2nd | 3.12 x 3.38 | Large Closet, Wood Floor |
| 4th Br 2nd | 3.10 x 3.38 | Large Closet, Wood Floor |
| Loft 2nd | 3.53 x 4.82 | Cathedral Ceiling, Broadloom, Open Concept |
| Rec Bsmt | 6.91 x 3.23 | Laminate, Window, Pot Lights |

| XXXXXXXX | XXX XX, XXXX |
XXXX XXX XXXX |
$X,XXX,XXX |
| XXX XX, XXXX |
XXXXXX XXX XXXX |
$X,XXX,XXX |
| XXXXXXXX XXXX | XXX XX, XXXX | $2,300,000 XXX XXXX |
| XXXXXXXX XXXXXX | XXX XX, XXXX | $1,995,000 XXX XXXX |

ÉÉC Notre-Dame-de-la-Huronie
Elementary: CatholicConnaught Public School
Elementary: PublicNottawa Elementary School
Elementary: PublicSt Marys Separate School
Elementary: CatholicCameron Street Public School
Elementary: PublicAdmiral Collingwood Elementary School
Elementary: PublicCollingwood Campus
Secondary: PublicStayner Collegiate Institute
Secondary: PublicElmvale District High School
Secondary: PublicJean Vanier Catholic High School
Secondary: CatholicNottawasaga Pines Secondary School
Secondary: PublicCollingwood Collegiate Institute
Secondary: Public
