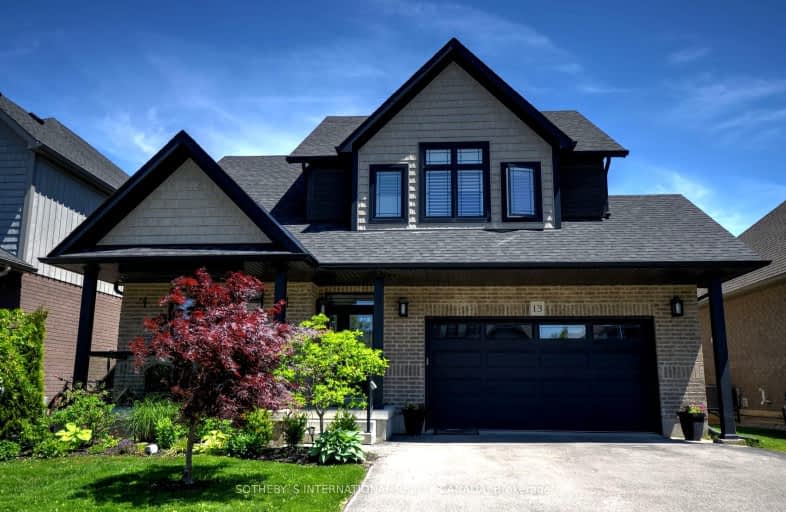
Car-Dependent
- Almost all errands require a car.
Somewhat Bikeable
- Most errands require a car.

ÉÉC Notre-Dame-de-la-Huronie
Elementary: CatholicConnaught Public School
Elementary: PublicNottawa Elementary School
Elementary: PublicSt Marys Separate School
Elementary: CatholicCameron Street Public School
Elementary: PublicAdmiral Collingwood Elementary School
Elementary: PublicCollingwood Campus
Secondary: PublicStayner Collegiate Institute
Secondary: PublicElmvale District High School
Secondary: PublicJean Vanier Catholic High School
Secondary: CatholicNottawasaga Pines Secondary School
Secondary: PublicCollingwood Collegiate Institute
Secondary: Public-
Pawplar Park
Collingwood ON 0.31km -
Dog Park
Collingwood ON 1.36km -
Sunset Point Park
Collingwood ON 2.91km
-
RBC Royal Bank
280 Hurontario St, Collingwood ON L9Y 2M3 1.9km -
Scotiabank
247 Hurontario St, Collingwood ON L9Y 2M4 1.95km -
Localcoin Bitcoin ATM - SB Fuel Collingwood Variety
280 6th St, Collingwood ON L9Y 1Z5 1.97km
- 5 bath
- 4 bed
- 2500 sqft
17 Gilpin Crescent, Collingwood, Ontario • L9Y 0Z2 • Collingwood













