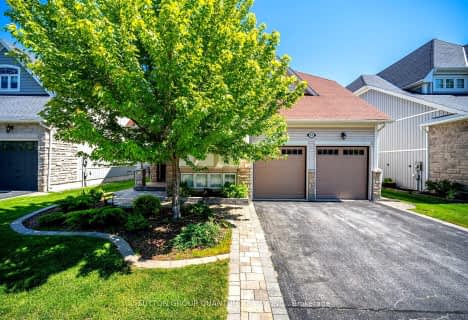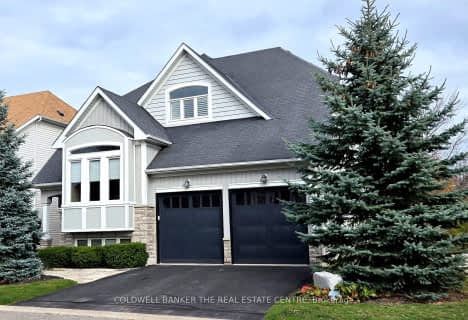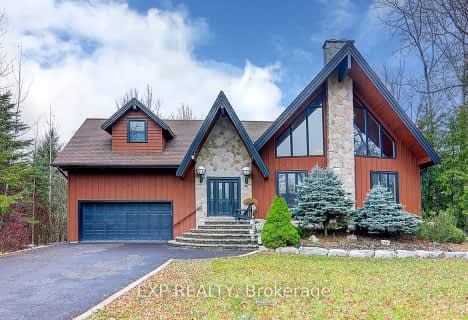Removed on May 11, 2025
Note: Property is not currently for sale or for rent.

-
Type: Detached
-
Style: Bungalow
-
Lot Size: 72.28 x 207.99 Acres
-
Age: 0-5 years
-
Taxes: $6,100 per year
-
Days on Site: 12 Days
-
Added: Dec 13, 2024 (1 week on market)
-
Updated:
-
Last Checked: 1 month ago
-
MLS®#: S10928354
-
Listed By: Royal lepage locations north (collingwood unit b) brokerage
Nestled on a sprawling 72' X 208' lot, this magnificent custom home offers an exceptional combination of luxury and comfort. As you enter the home, the inviting covered front porch greets you, offering the perfect spot to enjoy the rain. The open concept living room is complete with hardwood floors and a gas fireplace, and features 8-foot sliding doors that lead to the covered back porch. The porch, spanning 34 feet, features glass railings and a TV hookup, making it the perfect place to spend long summer days and nights. The stunning custom kitchen boasts a 9-foot island, quartz countertops (Cambria), and a gas stove, making it a chef's dream come true. The large dining area, with cathedral ceilings, provides ample space for family gatherings, while the second sitting room or office space offers flexibility when entertaining. The main floor master bedroom offers a 5-piece bathroom ensuite complete with a glass shower, free-standing tub, double sinks, heated floors and a walk-in closet. This bedroom, as well as a second main floor bedroom, features an 8-foot sliding door that leads to the deck. The home has a convenient entrance off the insulated and drywalled 2-car garage, which leads to a mudroom that's perfect for storing clothing and sports equipment for all seasons and sports. The main floor laundry offers plenty of storage and space. The lower level boasts oversized windows and three large bedrooms, along with a full bathroom. The large open area provides ample space for a TV/games room with additional storage/craft room. Additional features of this remarkable home include an ICF foundation, a yard designed for a pool, a partially fenced yard, and a short walk to the beach for stunning sunsets over Georgian Bay. With Collingwood only minutes away and Wasaga Beach just a short drive, this is a rare opportunity to own a stunning home in a prime location. Don't miss out!
Property Details
Facts for 131 Glenlake Boulevard, Collingwood
Status
Days on Market: 12
Last Status: Terminated
Sold Date: May 11, 2025
Closed Date: Nov 30, -0001
Expiry Date: Jul 11, 2023
Unavailable Date: May 29, 2023
Input Date: May 17, 2023
Prior LSC: Listing with no contract changes
Property
Status: Sale
Property Type: Detached
Style: Bungalow
Age: 0-5
Area: Collingwood
Community: Collingwood
Availability Date: Flexible
Assessment Amount: $531,000
Assessment Year: 2016
Inside
Bedrooms: 2
Bedrooms Plus: 3
Bathrooms: 3
Kitchens: 1
Rooms: 10
Air Conditioning: Central Air
Fireplace: Yes
Washrooms: 3
Utilities
Electricity: Available
Gas: Available
Building
Basement: Finished
Basement 2: Full
Heat Type: Forced Air
Heat Source: Gas
Exterior: Stone
Exterior: Wood
Elevator: N
Water Supply: Municipal
Special Designation: Unknown
Parking
Driveway: Other
Garage Spaces: 2
Garage Type: Attached
Covered Parking Spaces: 10
Total Parking Spaces: 12
Fees
Tax Year: 2022
Tax Legal Description: Part lot 15 Plan 1118 Nottawasaga Part 6 51R41341 Collingwood
Taxes: $6,100
Highlights
Feature: Golf
Feature: Hospital
Land
Cross Street: Beachwood Road to Ma
Municipality District: Collingwood
Parcel Number: 583030539
Pool: None
Sewer: Septic
Lot Depth: 207.99 Acres
Lot Frontage: 72.28 Acres
Acres: < .50
Zoning: R1
Access To Property: Yr Rnd Municpal Rd
Rural Services: Recycling Pckup
Rooms
Room details for 131 Glenlake Boulevard, Collingwood
| Type | Dimensions | Description |
|---|---|---|
| Kitchen Main | 3.65 x 3.96 | |
| Living Main | 3.65 x 5.48 | |
| Dining Main | 4.57 x 5.18 | |
| Prim Bdrm Main | 3.65 x 4.57 | |
| Bathroom Main | - | Ensuite Bath |
| Bathroom Main | - | |
| Br Main | 3.65 x 3.96 | |
| Mudroom Main | 3.65 x 3.96 | |
| Laundry Main | 1.52 x 2.13 | |
| Rec Lower | 8.86 x 10.01 | |
| Br Lower | 3.58 x 4.29 | |
| Br Lower | 3.66 x 4.29 |
| XXXXXXXX | XXX XX, XXXX |
XXXXXXX XXX XXXX |
|
| XXX XX, XXXX |
XXXXXX XXX XXXX |
$XXX,XXX | |
| XXXXXXXX | XXX XX, XXXX |
XXXXXXX XXX XXXX |
|
| XXX XX, XXXX |
XXXXXX XXX XXXX |
$X,XXX,XXX | |
| XXXXXXXX | XXX XX, XXXX |
XXXXXXXX XXX XXXX |
|
| XXX XX, XXXX |
XXXXXX XXX XXXX |
$X,XXX,XXX | |
| XXXXXXXX | XXX XX, XXXX |
XXXXXXXX XXX XXXX |
|
| XXX XX, XXXX |
XXXXXX XXX XXXX |
$X,XXX,XXX | |
| XXXXXXXX | XXX XX, XXXX |
XXXXXXX XXX XXXX |
|
| XXX XX, XXXX |
XXXXXX XXX XXXX |
$X,XXX,XXX | |
| XXXXXXXX | XXX XX, XXXX |
XXXXXXX XXX XXXX |
|
| XXX XX, XXXX |
XXXXXX XXX XXXX |
$X,XXX,XXX | |
| XXXXXXXX | XXX XX, XXXX |
XXXXXXX XXX XXXX |
|
| XXX XX, XXXX |
XXXXXX XXX XXXX |
$X,XXX,XXX | |
| XXXXXXXX | XXX XX, XXXX |
XXXXXXX XXX XXXX |
|
| XXX XX, XXXX |
XXXXXX XXX XXXX |
$XXX,XXX | |
| XXXXXXXX | XXX XX, XXXX |
XXXXXXX XXX XXXX |
|
| XXX XX, XXXX |
XXXXXX XXX XXXX |
$XXX,XXX |
| XXXXXXXX XXXXXXX | XXX XX, XXXX | XXX XXXX |
| XXXXXXXX XXXXXX | XXX XX, XXXX | $669,000 XXX XXXX |
| XXXXXXXX XXXXXXX | XXX XX, XXXX | XXX XXXX |
| XXXXXXXX XXXXXX | XXX XX, XXXX | $1,675,000 XXX XXXX |
| XXXXXXXX XXXXXXXX | XXX XX, XXXX | XXX XXXX |
| XXXXXXXX XXXXXX | XXX XX, XXXX | $1,549,000 XXX XXXX |
| XXXXXXXX XXXXXXXX | XXX XX, XXXX | XXX XXXX |
| XXXXXXXX XXXXXX | XXX XX, XXXX | $1,599,900 XXX XXXX |
| XXXXXXXX XXXXXXX | XXX XX, XXXX | XXX XXXX |
| XXXXXXXX XXXXXX | XXX XX, XXXX | $1,639,000 XXX XXXX |
| XXXXXXXX XXXXXXX | XXX XX, XXXX | XXX XXXX |
| XXXXXXXX XXXXXX | XXX XX, XXXX | $1,639,000 XXX XXXX |
| XXXXXXXX XXXXXXX | XXX XX, XXXX | XXX XXXX |
| XXXXXXXX XXXXXX | XXX XX, XXXX | $1,675,000 XXX XXXX |
| XXXXXXXX XXXXXXX | XXX XX, XXXX | XXX XXXX |
| XXXXXXXX XXXXXX | XXX XX, XXXX | $195,500 XXX XXXX |
| XXXXXXXX XXXXXXX | XXX XX, XXXX | XXX XXXX |
| XXXXXXXX XXXXXX | XXX XX, XXXX | $669,000 XXX XXXX |

ÉÉC Notre-Dame-de-la-Huronie
Elementary: CatholicConnaught Public School
Elementary: PublicNottawa Elementary School
Elementary: PublicSt Marys Separate School
Elementary: CatholicCameron Street Public School
Elementary: PublicAdmiral Collingwood Elementary School
Elementary: PublicCollingwood Campus
Secondary: PublicStayner Collegiate Institute
Secondary: PublicElmvale District High School
Secondary: PublicJean Vanier Catholic High School
Secondary: CatholicNottawasaga Pines Secondary School
Secondary: PublicCollingwood Collegiate Institute
Secondary: Public- 4 bath
- 4 bed
- 3000 sqft
25 Waterview Road, Wasaga Beach, Ontario • L9Z 0E9 • Wasaga Beach
- 3 bath
- 3 bed
- 3000 sqft
77 Waterview Road, Wasaga Beach, Ontario • L9Z 0E9 • Wasaga Beach
- 3 bath
- 2 bed
- 1100 sqft
71 Broadview Street, Collingwood, Ontario • L9Y 3Z1 • Collingwood
- 4 bath
- 4 bed
- 2500 sqft
53 Broadview Street, Collingwood, Ontario • L9Y 0X2 • Collingwood
- 1 bath
- 3 bed
16 William Avenue, Wasaga Beach, Ontario • L9Z 2X3 • Wasaga Beach





