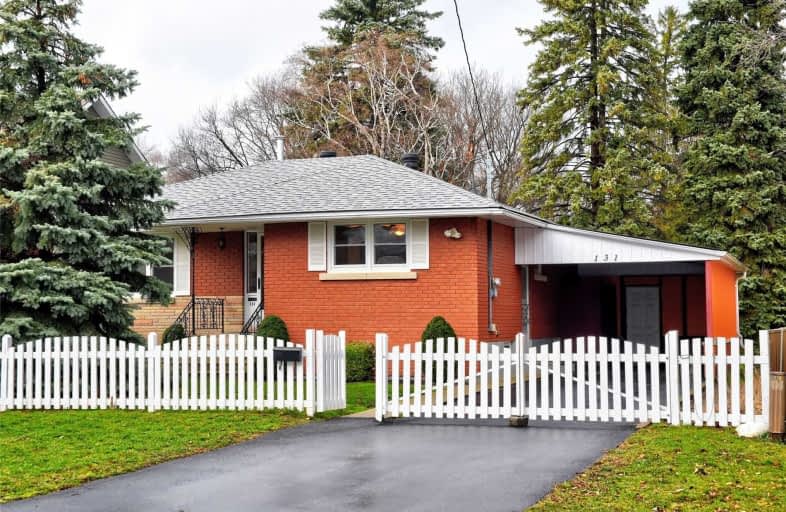
ÉÉC Notre-Dame-de-la-Huronie
Elementary: Catholic
1.20 km
Connaught Public School
Elementary: Public
1.38 km
Mountain View Public School
Elementary: Public
0.93 km
St Marys Separate School
Elementary: Catholic
1.26 km
Cameron Street Public School
Elementary: Public
0.50 km
Admiral Collingwood Elementary School
Elementary: Public
1.51 km
Collingwood Campus
Secondary: Public
1.16 km
Stayner Collegiate Institute
Secondary: Public
12.22 km
Georgian Bay Community School Secondary School
Secondary: Public
31.28 km
Elmvale District High School
Secondary: Public
29.81 km
Jean Vanier Catholic High School
Secondary: Catholic
1.09 km
Collingwood Collegiate Institute
Secondary: Public
0.72 km



