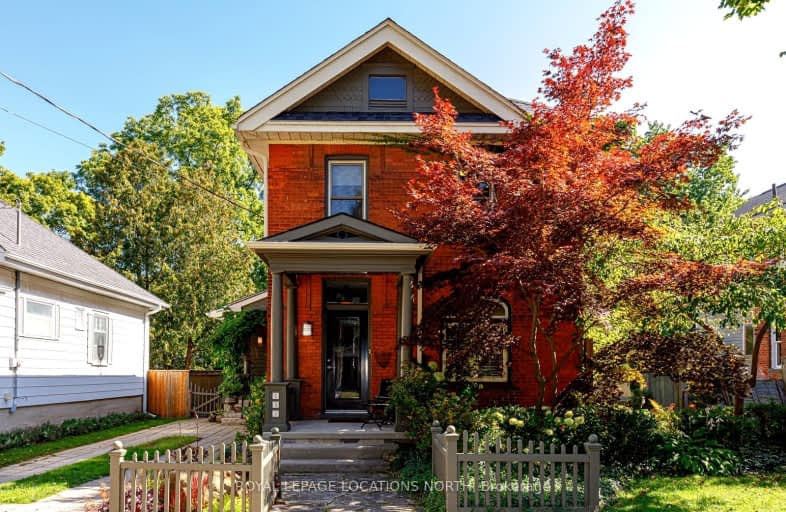Sold on Mar 25, 1994
Note: Property is not currently for sale or for rent.

-
Type: Detached
-
Style: 2-Storey
-
Lot Size: 38 x 165
-
Age: No Data
-
Taxes: $1,221 per year
-
Days on Site: 16 Days
-
Added: Dec 15, 2024 (2 weeks on market)
-
Updated:
-
Last Checked: 2 months ago
-
MLS®#: S11855722
-
Listed By: Realty world collingwood town & country realty inc.
2 STOREY BRICK IN EXCELLENT LOCATION.BEAUTIFUL HARDWOOD FLOORS & BERBER,PINE EAT-IN KIT.& FORMAL DIN.RM.MAIN FLOOR LAUNDRY & 2 BATHS.F.A.GAS HEAT.FENCED YARD.GUEST HOUSE.CINDY RYERSE*ROYAL CITY REALTY (C'WOOD) LTD.705-444-1420@@ NOTE:THERE IS NO SIGN.
Property Details
Facts for 137 Cedar Street, Collingwood
Status
Days on Market: 16
Last Status: Sold
Sold Date: Mar 25, 1994
Closed Date: Nov 30, -0001
Expiry Date: Jun 09, 1994
Sold Price: $135,000
Unavailable Date: Mar 25, 1994
Input Date: Mar 08, 1994
Property
Status: Sale
Property Type: Detached
Style: 2-Storey
Area: Collingwood
Community: Collingwood
Availability Date: 30-59Days
Assessment Amount: $7,722
Inside
Bedrooms: 3
Bathrooms: 2
Kitchens: 1
Rooms: 10
Fireplace: No
Washrooms: 2
Building
Heat Type: Forced Air
Heat Source: Gas
Exterior: Brick
Water Supply: Municipal
Special Designation: Unknown
Parking
Driveway: Private
Garage Spaces: 1
Garage Type: Attached
Fees
Tax Year: 1993
Tax Legal Description: PLAN 73,S.PT.LOT 25
Taxes: $1,221
Highlights
Feature: Fenced Yard
Land
Municipality District: Collingwood
Pool: None
Sewer: Sewers
Lot Depth: 165
Lot Frontage: 38
Lot Irregularities: 38X165'
Zoning: RES.
Rooms
Room details for 137 Cedar Street, Collingwood
| Type | Dimensions | Description |
|---|---|---|
| Kitchen Main | 5.35 x 3.65 | |
| Dining Main | 4.26 x 3.45 | |
| Living Main | 5.35 x 3.42 | |
| Bathroom Main | - | |
| Laundry Main | 2.81 x 1.52 | |
| Prim Bdrm Main | 2.74 x 2.00 | |
| Prim Bdrm 2nd | 3.12 x 2.79 | |
| Br 2nd | 3.09 x 2.56 | |
| Br 2nd | 3.42 x 2.59 | |
| Bathroom 2nd | - |
| XXXXXXXX | XXX XX, XXXX |
XXXXXX XXX XXXX |
$X,XXX,XXX |
| XXXXXXXX XXXXXX | XXX XX, XXXX | $1,195,000 XXX XXXX |

ÉÉC Notre-Dame-de-la-Huronie
Elementary: CatholicConnaught Public School
Elementary: PublicMountain View Public School
Elementary: PublicSt Marys Separate School
Elementary: CatholicCameron Street Public School
Elementary: PublicAdmiral Collingwood Elementary School
Elementary: PublicCollingwood Campus
Secondary: PublicStayner Collegiate Institute
Secondary: PublicGeorgian Bay Community School Secondary School
Secondary: PublicElmvale District High School
Secondary: PublicJean Vanier Catholic High School
Secondary: CatholicCollingwood Collegiate Institute
Secondary: Public