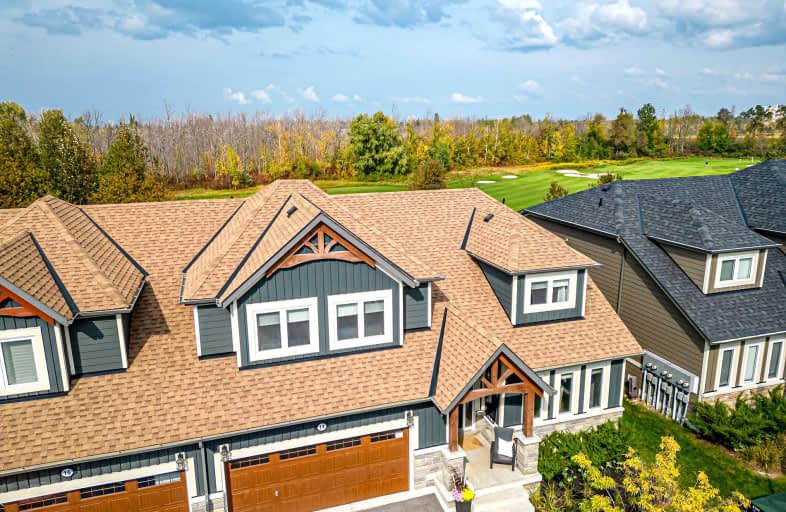Car-Dependent
- Almost all errands require a car.
9
/100
Somewhat Bikeable
- Most errands require a car.
35
/100

ÉÉC Notre-Dame-de-la-Huronie
Elementary: Catholic
4.84 km
Connaught Public School
Elementary: Public
4.36 km
Mountain View Public School
Elementary: Public
2.76 km
St Marys Separate School
Elementary: Catholic
4.43 km
Cameron Street Public School
Elementary: Public
4.06 km
Admiral Collingwood Elementary School
Elementary: Public
5.18 km
Collingwood Campus
Secondary: Public
3.92 km
Stayner Collegiate Institute
Secondary: Public
15.91 km
Georgian Bay Community School Secondary School
Secondary: Public
27.70 km
Jean Vanier Catholic High School
Secondary: Catholic
4.73 km
Grey Highlands Secondary School
Secondary: Public
36.24 km
Collingwood Collegiate Institute
Secondary: Public
4.39 km


