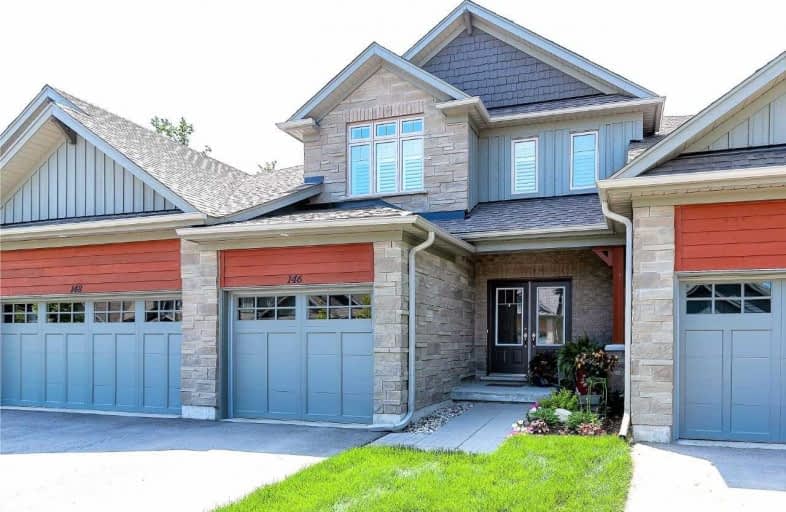Sold on Oct 23, 2019
Note: Property is not currently for sale or for rent.

-
Type: Condo Townhouse
-
Style: 2-Storey
-
Size: 1600 sqft
-
Pets: Restrict
-
Age: 0-5 years
-
Taxes: $3,043 per year
-
Maintenance Fees: 332 /mo
-
Days on Site: 91 Days
-
Added: Oct 24, 2019 (2 months on market)
-
Updated:
-
Last Checked: 2 months ago
-
MLS®#: S4533744
-
Listed By: Chestnut park real estate limited., brokerage
1,715 Sq. Ft. Luxury Townhouse Backing Onto The Protected Silver Creek Forest. Completely Upgraded 3 Bedroom, 3 Bath Home With Tasteful Finishes Including Red Oak Hardwood Flooring, Upgraded Led Lighting Throughout, Porcelain Heated Tiled Fooring In Foyer, Kitchen & Master Ensuite, Gourmet Chef's Kitchen W/Quartz Counters & High End Stainless Appliances, Large Master W/Oversized Walk-In Closet. Living Room Features A Tiled Gas Fireplace W/Glass Mantle
Extras
Efficient Energy Star Rated Home With Single Car Garage Located On A Quiet Dead End Street Close To All Ski Clubs, Golf Clubs, Hiking Trails, Downtown Collingwood**Interboard Listing: Southern Georgian Bay R.E. Assoc**
Property Details
Facts for 146 Preservation Road, Collingwood
Status
Days on Market: 91
Last Status: Sold
Sold Date: Oct 23, 2019
Closed Date: Dec 06, 2019
Expiry Date: Oct 31, 2019
Sold Price: $739,500
Unavailable Date: Oct 23, 2019
Input Date: Jul 31, 2019
Property
Status: Sale
Property Type: Condo Townhouse
Style: 2-Storey
Size (sq ft): 1600
Age: 0-5
Area: Collingwood
Community: Collingwood
Availability Date: Tba
Assessment Amount: $371,000
Assessment Year: 2016
Inside
Bedrooms: 3
Bathrooms: 3
Kitchens: 1
Rooms: 6
Den/Family Room: No
Patio Terrace: None
Unit Exposure: East
Air Conditioning: Central Air
Fireplace: Yes
Laundry Level: Upper
Central Vacuum: N
Ensuite Laundry: No
Washrooms: 3
Building
Stories: 1
Basement: Full
Basement 2: Unfinished
Heat Type: Forced Air
Heat Source: Gas
Exterior: Stone
Exterior: Wood
Special Designation: Unknown
Retirement: N
Parking
Parking Included: Yes
Garage Type: Attached
Parking Designation: Exclusive
Parking Features: Private
Covered Parking Spaces: 1
Total Parking Spaces: 2
Garage: 1
Locker
Locker: None
Fees
Tax Year: 2018
Taxes Included: No
Building Insurance Included: Yes
Cable Included: No
Central A/C Included: No
Common Elements Included: Yes
Heating Included: No
Hydro Included: No
Water Included: No
Taxes: $3,043
Highlights
Amenity: Bbqs Allowed
Amenity: Exercise Room
Amenity: Gym
Amenity: Outdoor Pool
Amenity: Party/Meeting Room
Amenity: Visitor Parking
Feature: Cul De Sac
Feature: Golf
Feature: Grnbelt/Conserv
Feature: School
Feature: Skiing
Land
Cross Street: Conservation Way/Pre
Municipality District: Collingwood
Parcel Number: 593410172
Zoning: Residential
Condo
Condo Registry Office: SCP
Condo Corp#: 341
Property Management: E & H Property Management
Additional Media
- Virtual Tour: https://vimeo.com/350330991/b9c3c1c663
Rooms
Room details for 146 Preservation Road, Collingwood
| Type | Dimensions | Description |
|---|---|---|
| Foyer Main | 3.60 x 2.61 | |
| Bathroom Main | 2.23 x 0.96 | 2 Pc Bath |
| Kitchen Main | 3.93 x 5.66 | |
| Living Main | 3.65 x 3.65 | |
| Dining Main | 3.12 x 3.65 | |
| Master 2nd | 4.08 x 3.75 | |
| Other 2nd | 3.96 x 2.00 | W/I Closet |
| Bathroom 2nd | 2.56 x 2.61 | 4 Pc Ensuite |
| Br 2nd | 4.26 x 3.32 | |
| Br 2nd | 3.22 x 3.50 | |
| Laundry 2nd | 2.28 x 1.67 | |
| Bathroom 2nd | 2.81 x 1.65 | 4 Pc Bath |

| XXXXXXXX | XXX XX, XXXX |
XXXX XXX XXXX |
$XXX,XXX |
| XXX XX, XXXX |
XXXXXX XXX XXXX |
$XXX,XXX |
| XXXXXXXX XXXX | XXX XX, XXXX | $739,500 XXX XXXX |
| XXXXXXXX XXXXXX | XXX XX, XXXX | $749,000 XXX XXXX |

ÉÉC Notre-Dame-de-la-Huronie
Elementary: CatholicConnaught Public School
Elementary: PublicNottawa Elementary School
Elementary: PublicSt Noel Chabanel Catholic Elementary School
Elementary: CatholicCameron Street Public School
Elementary: PublicAdmiral Collingwood Elementary School
Elementary: PublicCollingwood Campus
Secondary: PublicStayner Collegiate Institute
Secondary: PublicElmvale District High School
Secondary: PublicJean Vanier Catholic High School
Secondary: CatholicNottawasaga Pines Secondary School
Secondary: PublicCollingwood Collegiate Institute
Secondary: Public
