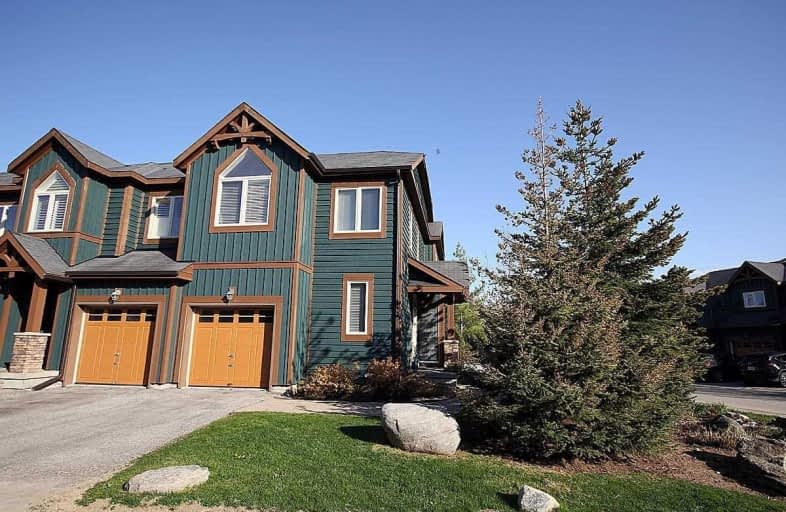Inactive on Sep 09, 2011
Note: Property is not currently for sale or for rent.

-
Type: Condo Townhouse
-
Style: 2-Storey
-
Size: 1400 sqft
-
Age: No Data
-
Taxes: $3,650 per year
-
Maintenance Fees: 206 /mo
-
Days on Site: 123 Days
-
Added: Dec 15, 2024 (4 months on market)
-
Updated:
-
Last Checked: 1 month ago
-
MLS®#: S11583203
-
Listed By: Tri-w realty inc., brokerage
Only a few 4 bedroom condos offered in lovely Tanglewood on Cranberry's Golf course, and this end unit has a fully finished basement with powder room! Vaulted ceilinged great room opens onto deck+large interlocked patio backing onto pretty parkette ($5K lot premium!). Over $40K in upgrades, see LB for list & floorplan. Engineered oak floors, granite kitchen counters, gas fireplace, central A/C, drywalled/insulated garage w inside entry, master ensuite w both bath & shower, wired throughout for music, internet, cable & alarm. Inviting outdoor pool on edge of greenspace inc in condo fee, large rec ctr anticipated in 2014 at an add'l fee of $150/mth. Close to Georgian Bay, town shopping and skiing. Some furnishings may be negotiable outside the sale price. Pls click the MultiMedia icon to enjoy the V-Tour.
Property Details
Facts for 15 Wildrose Trail, Collingwood
Status
Days on Market: 123
Last Status: Expired
Sold Date: May 10, 2025
Closed Date: Nov 30, -0001
Expiry Date: Sep 09, 2011
Unavailable Date: Sep 09, 2011
Input Date: May 10, 2011
Property
Status: Sale
Property Type: Condo Townhouse
Style: 2-Storey
Size (sq ft): 1400
Area: Collingwood
Community: Collingwood
Availability Date: Flexible
Inside
Bedrooms: 4
Bathrooms: 4
Kitchens: 1
Rooms: 10
Air Conditioning: Central Air
Fireplace: No
Washrooms: 4
Building
Stories: Cal
Basement: Finished
Basement 2: Full
Heat Type: Forced Air
Heat Source: Gas
Exterior: Stone
Exterior: Wood
Special Designation: Unknown
Parking
Garage Type: Attached
Parking Features: Private
Garage: 1
Fees
Tax Year: 2010
Taxes: $3,650
Land
Cross Street: Hwy 26 west of Colli
Municipality District: Collingwood
Zoning: R 6
Access To Property: Yr Rnd Municpal Rd
Easements Restrictions: Subdiv Covenants
Condo
Condo Registry Office: Unkn
Property Management: Unknown
Rooms
Room details for 15 Wildrose Trail, Collingwood
| Type | Dimensions | Description |
|---|---|---|
| Family Bsmt | - | |
| Kitchen Main | 4.11 x 2.59 | |
| Br 2nd | 3.42 x 2.69 | |
| Br 2nd | 3.17 x 2.97 | |
| Br 2nd | 2.74 x 2.56 | |
| Prim Bdrm 2nd | 4.26 x 3.86 | |
| Great Rm Main | 6.95 x 3.58 | |
| Laundry Main | - | |
| Bathroom 2nd | - | Ensuite Bath |
| Bathroom 2nd | - | |
| Bathroom Main | - | |
| Bathroom Bsmt | - |
| XXXXXXXX | XXX XX, XXXX |
XXXX XXX XXXX |
$XXX,XXX |
| XXX XX, XXXX |
XXXXXX XXX XXXX |
$XXX,XXX |
| XXXXXXXX XXXX | XXX XX, XXXX | $740,000 XXX XXXX |
| XXXXXXXX XXXXXX | XXX XX, XXXX | $749,990 XXX XXXX |

ÉÉC Notre-Dame-de-la-Huronie
Elementary: CatholicConnaught Public School
Elementary: PublicMountain View Public School
Elementary: PublicSt Marys Separate School
Elementary: CatholicCameron Street Public School
Elementary: PublicAdmiral Collingwood Elementary School
Elementary: PublicCollingwood Campus
Secondary: PublicStayner Collegiate Institute
Secondary: PublicGeorgian Bay Community School Secondary School
Secondary: PublicJean Vanier Catholic High School
Secondary: CatholicGrey Highlands Secondary School
Secondary: PublicCollingwood Collegiate Institute
Secondary: Public