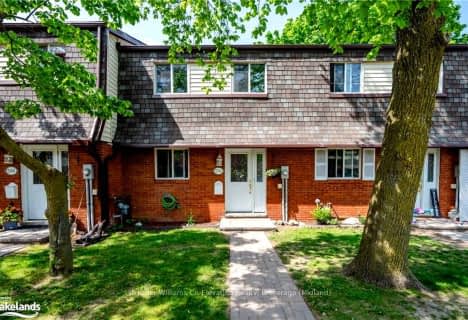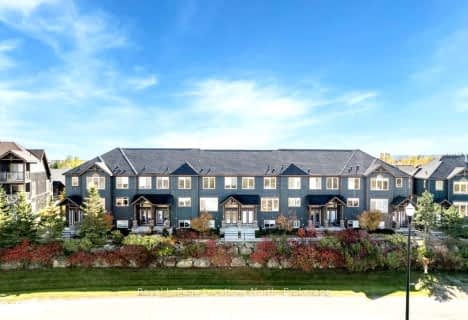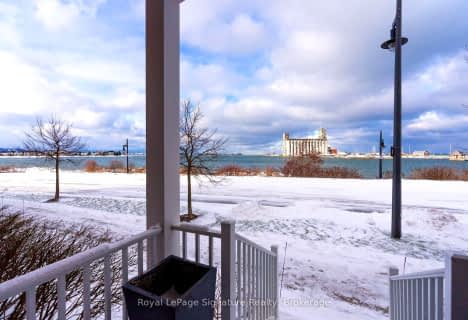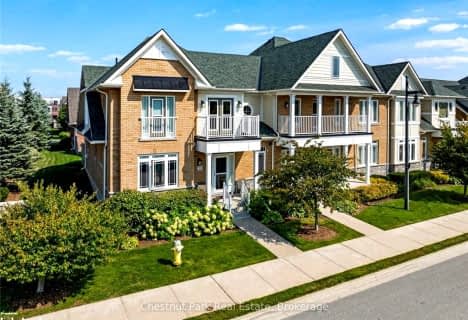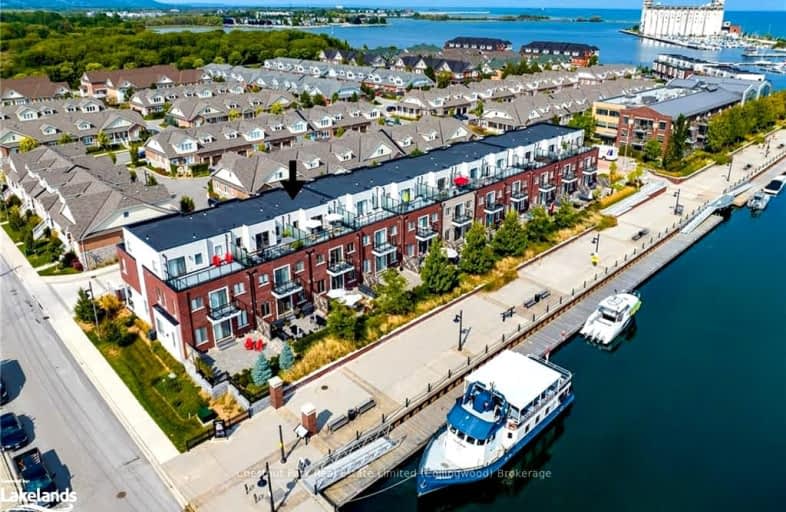
Somewhat Walkable
- Some errands can be accomplished on foot.
Very Bikeable
- Most errands can be accomplished on bike.

ÉÉC Notre-Dame-de-la-Huronie
Elementary: CatholicConnaught Public School
Elementary: PublicMountain View Public School
Elementary: PublicSt Marys Separate School
Elementary: CatholicCameron Street Public School
Elementary: PublicAdmiral Collingwood Elementary School
Elementary: PublicCollingwood Campus
Secondary: PublicÉcole secondaire Le Caron
Secondary: PublicStayner Collegiate Institute
Secondary: PublicElmvale District High School
Secondary: PublicJean Vanier Catholic High School
Secondary: CatholicCollingwood Collegiate Institute
Secondary: Public-
Low Down Bar
65 Simcoe Street, Unit 5, Collingwood, ON L9Y 1H7 0.44km -
Beaver & Bulldog Sports Pub & Wingery
195 First Street, Collingwood, ON L9Y 1A6 0.44km -
Prime Seven Nine
79 Hurontario Street, Collingwood, ON L9Y 2L9 0.45km
-
Starbucks
65 First Street, Collingwood, ON L9Y 1A2 0.2km -
The Tremont Cafe
100 Pine Street, Collingwood, ON L9Y 2N9 0.48km -
Gibson & Company
93 Hurontario street, Unit 3, Collingwood, ON L9Y 2L9 0.48km
-
The Northwood Club
119 Hurontario Street, Collingwood, ON L9Y 2L9 0.57km -
Anytime Fitness
100 Pretty River Pkwy S, Collingwood, ON L9Y 5A4 1.9km -
CrossFit Indestri
200 Mountain Road, Unit 3, Collingwood, ON L9Y 4V5 2.59km
-
Loblaws
12 Hurontario Street, Collingwood, ON L9Y 2L6 0.25km -
Stuart Ellis Pharmacy
169 Hurontario Street, Collingwood, ON L9Y 2M1 0.69km -
Collingwood Health Centre Pharmacy
186 Erie Street, Collingwood, ON L9Y 4T3 1.16km
-
Freshii
1 First St, Collingwood, ON L9Y 1A1 0.19km -
Bento Sushi
12 Hurontario Street, Collingwood, ON L9Y 2L6 0.25km -
Sol Kitchen
19 Hurontario Street, Collingwood, ON L9Y 2L7 0.27km
-
Bulk Barn Foods
1 First Street, Collingwood, ON L9Y 1A1 0.77km -
Canadian Tire
89 Balsam Street, Collingwood, ON L9Y 3Y6 1.5km -
Winners
55 Mountain Road, Collingwood, ON L9Y 4C4 1.56km
-
Loblaws
12 Hurontario Street, Collingwood, ON L9Y 2L6 0.25km -
Dags And Willow Fine Cheese and Gourmet Shop
25 Second Street, Collingwood, ON L9Y 1E4 0.4km -
Sobeys
39 Huron Street, Collingwood, ON L9Y 1C5 0.45km
-
Top O'the Rock
194424 Grey Road 13, Flesherton, ON N0C 1E0 31.72km -
LCBO
534 Bayfield Street, Barrie, ON L4M 5A2 41.32km -
Dial a Bottle
Barrie, ON L4N 9A9 46.57km
-
Pioneer Energy
350 First Street, Collingwood, ON L9Y 1B3 0.76km -
Deller's Heating
Wasaga Beach, ON L9Z 1S2 12.65km -
Ultramar
794047 County Rd 124, Singhampton, ON N0C 1M0 16.72km
-
Cineplex
6 Mountain Road, Collingwood, ON L9Y 4S8 1.5km -
Galaxy Cinemas
9226 Highway 93, Midland, ON L0K 2E0 35.45km -
Imperial Cinemas
55 Dunlop Street W, Barrie, ON L4N 1A3 43.76km
-
Wasaga Beach Public Library
120 Glenwood Drive, Wasaga Beach, ON L9Z 2K5 16.02km -
Grey Highlands Public Library
101 Highland Drive, Flesherton, ON N0C 1E0 37.67km -
Midland Public Library
320 King Street, Midland, ON L4R 3M6 37.88km
-
Collingwood General & Marine Hospital
459 Hume Street, Collingwood, ON L9Y 1W8 1.45km -
Scenic Caves Nordic Centre
241 Third Street, Collingwood, ON L9Y 1L2 0.81km -
Meaford Long Term Care Centre
135 William Street, Meaford, ON N4L 1T4 32.52km
-
Harbourview Rentals
Collingwood ON 0.39km -
Sunset Point, Collingwood
Huron St & Albert St, Collingwood ON 1.11km -
Dog Park
Collingwood ON 1.77km
-
President's Choice Financial Pavilion and ATM
12 Hurontario St, Collingwood ON L9Y 2L6 0.25km -
Scotiabank
35 Hurontario St, Collingwood ON L9Y 2L7 0.32km -
CIBC
86 Hurontario St, Collingwood ON L9Y 2L8 0.5km
- 4 bath
- 3 bed
- 2750 sqft
3 NORTH MAPLE Street, Collingwood, Ontario • L9Y 0J7 • Collingwood


