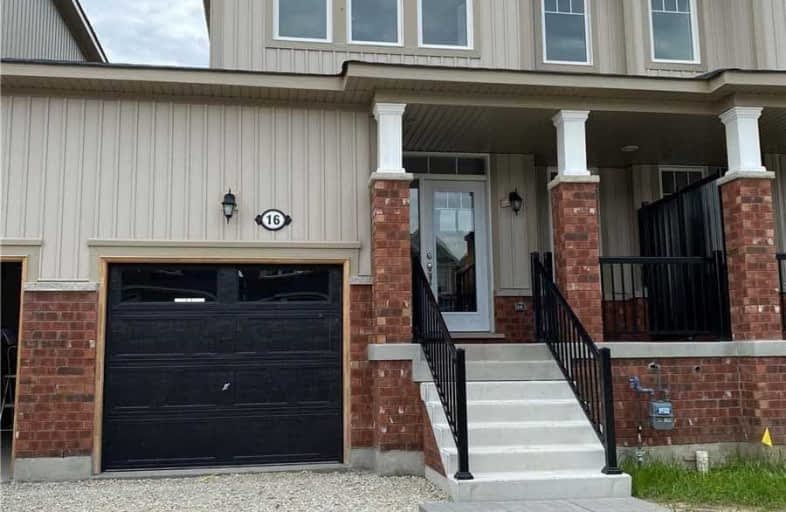Sold on Sep 02, 2020
Note: Property is not currently for sale or for rent.

-
Type: Att/Row/Twnhouse
-
Style: 2-Storey
-
Size: 1100 sqft
-
Lot Size: 127.3 x 104.99 Feet
-
Age: New
-
Days on Site: 20 Days
-
Added: Aug 13, 2020 (2 weeks on market)
-
Updated:
-
Last Checked: 2 months ago
-
MLS®#: S4869263
-
Listed By: Homelife/miracle realty ltd, brokerage
Stunning Home In Collingwood. Brand New, Never Lived In Freehold Townhouse With An Open Concept. Great For Investors Or First Time Home Buyers. Over 10K In Upgrades Included In The Purchase Price. 3 Bedrooms And 2.5 Baths. Upgraded Kitchen, And Laminate/Tile Flooring As Well As 9' Ceilings On The First Floor. This Home Is Located Only 15-Mins Away From Blue Mountain Resort. Mins Away From Schools, Downtown Collingwood And Close To All The Amenities.
Extras
Brand New 3 Pc S/Steel Appliances & 2Pc Washer/Dryer. Bathroom Rough-Ins With The Unfinished Bsmt. Beautiful Open Concept And Close To All Collingwood Amenities.
Property Details
Facts for 16 Barfoot Street, Collingwood
Status
Days on Market: 20
Last Status: Sold
Sold Date: Sep 02, 2020
Closed Date: Sep 23, 2020
Expiry Date: Oct 17, 2020
Sold Price: $460,000
Unavailable Date: Sep 02, 2020
Input Date: Aug 13, 2020
Property
Status: Sale
Property Type: Att/Row/Twnhouse
Style: 2-Storey
Size (sq ft): 1100
Age: New
Area: Collingwood
Community: Collingwood
Availability Date: Immediate
Inside
Bedrooms: 3
Bathrooms: 3
Kitchens: 1
Rooms: 4
Den/Family Room: No
Air Conditioning: Central Air
Fireplace: No
Washrooms: 3
Building
Basement: Full
Basement 2: Unfinished
Heat Type: Forced Air
Heat Source: Gas
Exterior: Brick
Exterior: Vinyl Siding
Water Supply: Municipal
Special Designation: Unknown
Parking
Driveway: Other
Garage Spaces: 1
Garage Type: Attached
Covered Parking Spaces: 1
Total Parking Spaces: 1
Fees
Tax Year: 2020
Tax Legal Description: Part Of Block (S) 276M, Plan 51M-1162, Des
Land
Cross Street: Hurontario St & Popu
Municipality District: Collingwood
Fronting On: West
Pool: None
Sewer: Sewers
Lot Depth: 104.99 Feet
Lot Frontage: 127.3 Feet
Rooms
Room details for 16 Barfoot Street, Collingwood
| Type | Dimensions | Description |
|---|---|---|
| Great Rm Main | - | Laminate |
| Kitchen Main | - | Stainless Steel Appl, Breakfast Bar |
| Master Upper | - | Large Window, W/I Closet |
| 2nd Br Upper | - | Large Window, Closet |
| 3rd Br | - | Large Window, Closet |
| XXXXXXXX | XXX XX, XXXX |
XXXX XXX XXXX |
$XXX,XXX |
| XXX XX, XXXX |
XXXXXX XXX XXXX |
$XXX,XXX | |
| XXXXXXXX | XXX XX, XXXX |
XXXXXXX XXX XXXX |
|
| XXX XX, XXXX |
XXXXXX XXX XXXX |
$XXX,XXX |
| XXXXXXXX XXXX | XXX XX, XXXX | $460,000 XXX XXXX |
| XXXXXXXX XXXXXX | XXX XX, XXXX | $499,990 XXX XXXX |
| XXXXXXXX XXXXXXX | XXX XX, XXXX | XXX XXXX |
| XXXXXXXX XXXXXX | XXX XX, XXXX | $519,990 XXX XXXX |

ÉÉC Notre-Dame-de-la-Huronie
Elementary: CatholicConnaught Public School
Elementary: PublicNottawa Elementary School
Elementary: PublicSt Marys Separate School
Elementary: CatholicCameron Street Public School
Elementary: PublicAdmiral Collingwood Elementary School
Elementary: PublicCollingwood Campus
Secondary: PublicStayner Collegiate Institute
Secondary: PublicElmvale District High School
Secondary: PublicJean Vanier Catholic High School
Secondary: CatholicNottawasaga Pines Secondary School
Secondary: PublicCollingwood Collegiate Institute
Secondary: Public

