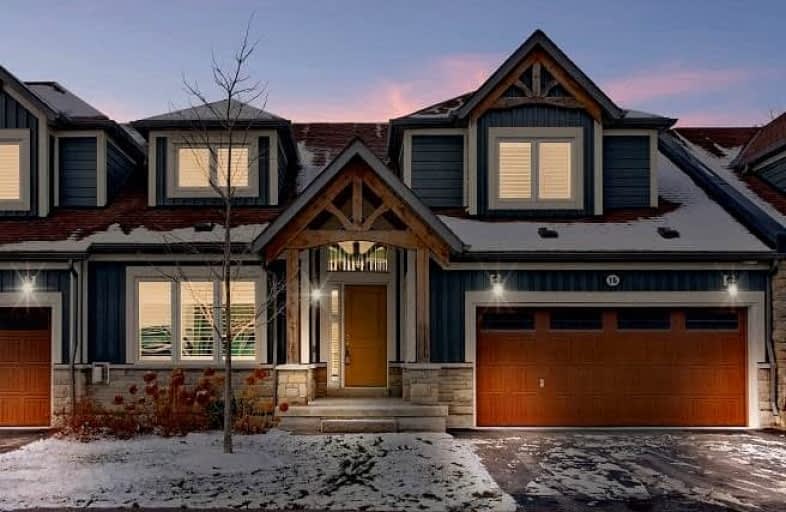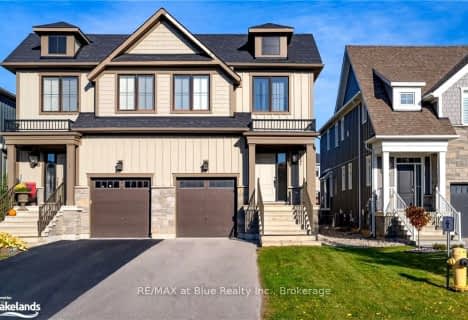Car-Dependent
- Almost all errands require a car.
Somewhat Bikeable
- Most errands require a car.

ÉÉC Notre-Dame-de-la-Huronie
Elementary: CatholicConnaught Public School
Elementary: PublicMountain View Public School
Elementary: PublicSt Marys Separate School
Elementary: CatholicCameron Street Public School
Elementary: PublicAdmiral Collingwood Elementary School
Elementary: PublicCollingwood Campus
Secondary: PublicStayner Collegiate Institute
Secondary: PublicGeorgian Bay Community School Secondary School
Secondary: PublicJean Vanier Catholic High School
Secondary: CatholicGrey Highlands Secondary School
Secondary: PublicCollingwood Collegiate Institute
Secondary: Public-
Millennium Overlook Park
Collingwood ON 0.61km -
Georgian Meadows Park
Collingwood ON 2.17km -
Sunset Point, Collingwood
Huron St & Albert St, Collingwood ON 4.24km
-
Scotiabank
6 Mtn Rd, Collingwood ON L9Y 4S8 1.98km -
Localcoin Bitcoin ATM - Pioneer Energy
350 1st St, Collingwood ON L9Y 1B4 2.66km -
CIBC
300 1st St, Collingwood ON L9Y 1B1 2.76km
- 4 bath
- 3 bed
147 YELLOW BIRCH Crescent, Blue Mountains, Ontario • L9Y 0Y5 • Blue Mountain Resort Area
- 4 bath
- 3 bed
- 1500 sqft
142 yellow birch Crescent, Blue Mountains, Ontario • L9Y 0R4 • Blue Mountains





