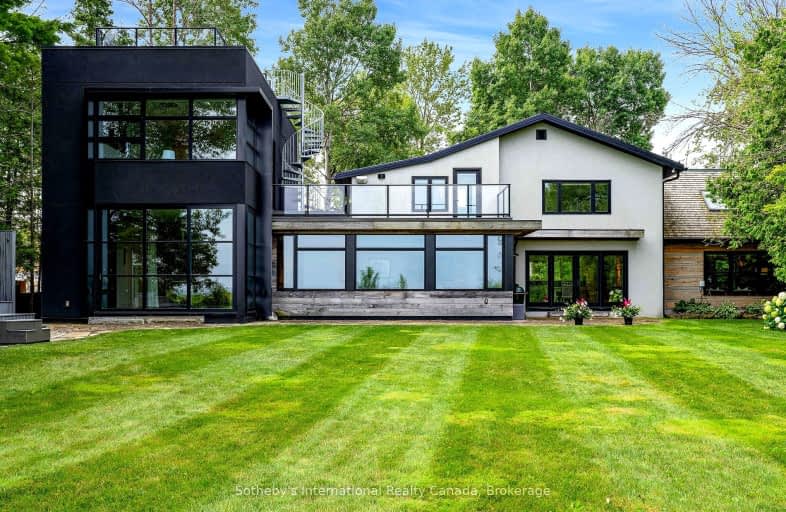Car-Dependent
- Almost all errands require a car.
2
/100
Somewhat Bikeable
- Most errands require a car.
32
/100

ÉÉC Notre-Dame-de-la-Huronie
Elementary: Catholic
6.54 km
Connaught Public School
Elementary: Public
5.88 km
Mountain View Public School
Elementary: Public
4.46 km
St Marys Separate School
Elementary: Catholic
6.15 km
Cameron Street Public School
Elementary: Public
5.76 km
Admiral Collingwood Elementary School
Elementary: Public
6.83 km
Collingwood Campus
Secondary: Public
5.45 km
Stayner Collegiate Institute
Secondary: Public
17.58 km
Georgian Bay Community School Secondary School
Secondary: Public
26.24 km
Jean Vanier Catholic High School
Secondary: Catholic
6.37 km
Grey Highlands Secondary School
Secondary: Public
36.66 km
Collingwood Collegiate Institute
Secondary: Public
6.08 km
-
Millennium Overlook Park
Collingwood ON 2.18km -
Checkers Board
Blue Mountains ON 4.01km -
Georgian Meadows Park
Collingwood ON 4.03km
-
Scotiabank
6 Mtn Rd, Collingwood ON L9Y 4S8 3.72km -
Localcoin Bitcoin ATM - Pioneer Energy
350 1st St, Collingwood ON L9Y 1B4 4.31km -
CIBC
300 1st St, Collingwood ON L9Y 1B1 4.39km


