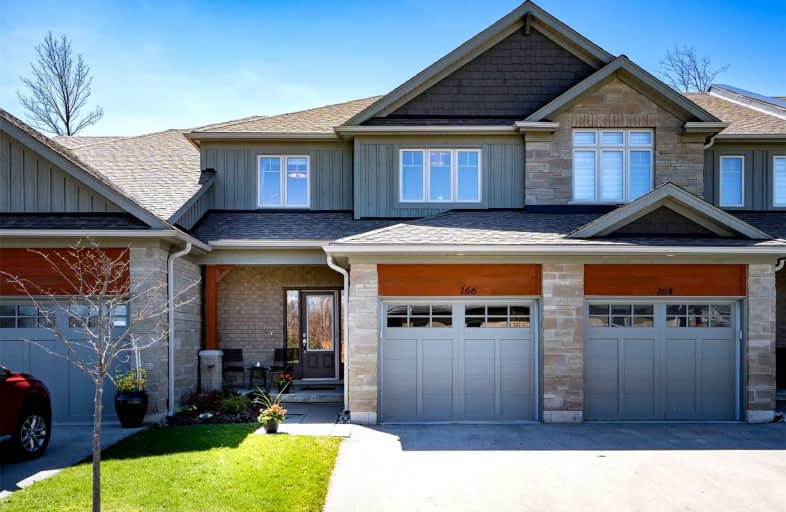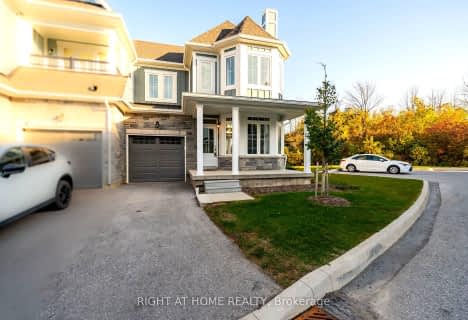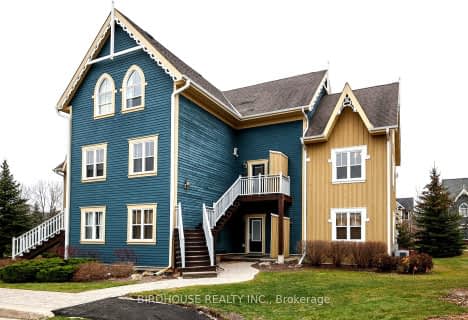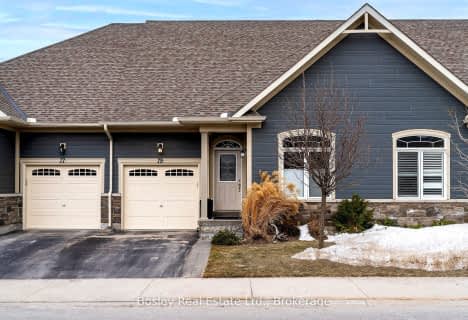
ÉÉC Notre-Dame-de-la-Huronie
Elementary: CatholicConnaught Public School
Elementary: PublicMountain View Public School
Elementary: PublicSt Marys Separate School
Elementary: CatholicCameron Street Public School
Elementary: PublicAdmiral Collingwood Elementary School
Elementary: PublicCollingwood Campus
Secondary: PublicStayner Collegiate Institute
Secondary: PublicGeorgian Bay Community School Secondary School
Secondary: PublicJean Vanier Catholic High School
Secondary: CatholicGrey Highlands Secondary School
Secondary: PublicCollingwood Collegiate Institute
Secondary: Public- 3 bath
- 4 bed
- 2000 sqft
07-218 Crosswinds Boulevard, Blue Mountains, Ontario • L9Y 5S8 • Blue Mountain Resort Area
- 3 bath
- 3 bed
- 1200 sqft
784 JOHNSTON PARK Avenue, Collingwood, Ontario • L9Y 5C7 • Collingwood
- 3 bath
- 3 bed
- 1400 sqft
123 CONSERVATION Way, Collingwood, Ontario • L9Y 0G9 • Collingwood
- 3 bath
- 3 bed
- 1400 sqft
159 Vacation Inn Drive, Collingwood, Ontario • L9Y 5G4 • Collingwood
- 2 bath
- 4 bed
- 1600 sqft
217-184 Snowbridge Way, Blue Mountains, Ontario • L9Y 0V1 • Blue Mountain Resort Area
- 3 bath
- 3 bed
- 1800 sqft
31-171 SNOWBRIDGE Way, Blue Mountains, Ontario • L9Y 0V1 • Blue Mountain Resort Area
- 3 bath
- 3 bed
- 1400 sqft
120 Conservation Way, Collingwood, Ontario • L9Y 0G2 • Collingwood
- 3 bath
- 4 bed
- 1400 sqft
42-20 Wildrose Trail, Collingwood, Ontario • L9Y 0J4 • Collingwood
- 3 bath
- 4 bed
- 1800 sqft
241-171 Snowbridge Way, Blue Mountains, Ontario • L9Y 0V1 • Blue Mountain Resort Area














