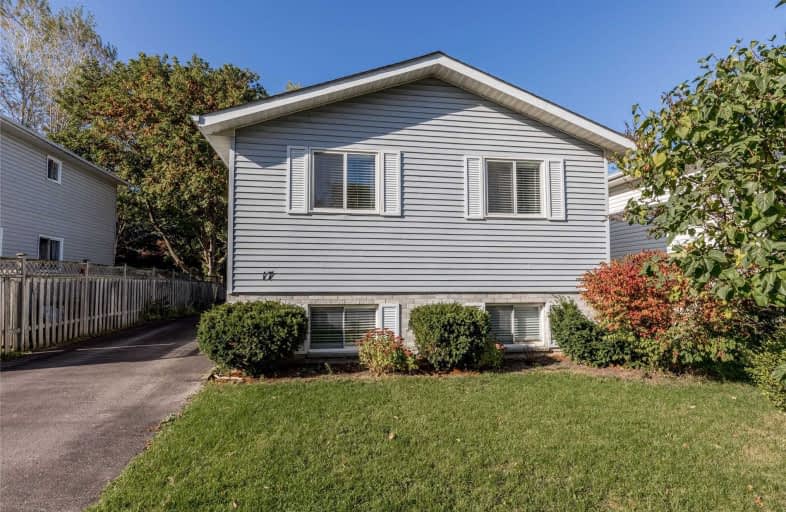Sold on Jan 25, 2020
Note: Property is not currently for sale or for rent.

-
Type: Detached
-
Style: Bungalow-Raised
-
Size: 700 sqft
-
Lot Size: 39.99 x 110.77 Feet
-
Age: No Data
-
Taxes: $2,450 per year
-
Days on Site: 108 Days
-
Added: Oct 09, 2019 (3 months on market)
-
Updated:
-
Last Checked: 2 months ago
-
MLS®#: S4603245
-
Listed By: Royal lepage locations north, brokerage
Located In A Desirable Community Of Collingwood, Surrounded By Mature Trees, Walking Trails, Parks, Schools & Close To Amenities. Offering 3+1 Bdrm, 2 Bths & Nearly 2,000 Sq.Ft Of Living Space. Modern Laminate Flooring Throughout Main Level Living Space, Upgraded Carpeting In Bedrooms, New Kitchen, Hardware, Upgraded Lighting, Large 4th Bedroom On Lower Level With Open Rec-Rm, Laundry & 2Pc Bth. Partially Fenced Lot, Shed, Patio & Paved Driveway
Extras
Inclusions: All Appliances, Window Coverings And Elfs Exclusions: Mirror In Basement Bathroom Exclusions: Freezer In Basement
Property Details
Facts for 17 Godden Street, Collingwood
Status
Days on Market: 108
Last Status: Sold
Sold Date: Jan 25, 2020
Closed Date: Mar 25, 2020
Expiry Date: Feb 08, 2020
Sold Price: $445,000
Unavailable Date: Jan 25, 2020
Input Date: Oct 09, 2019
Property
Status: Sale
Property Type: Detached
Style: Bungalow-Raised
Size (sq ft): 700
Area: Collingwood
Community: Collingwood
Availability Date: Tba
Inside
Bedrooms: 4
Bathrooms: 2
Kitchens: 1
Rooms: 11
Den/Family Room: Yes
Air Conditioning: Central Air
Fireplace: No
Laundry Level: Lower
Central Vacuum: N
Washrooms: 2
Building
Basement: Finished
Heat Type: Forced Air
Heat Source: Gas
Exterior: Vinyl Siding
Water Supply: Municipal
Special Designation: Unknown
Parking
Driveway: Private
Garage Type: None
Covered Parking Spaces: 4
Total Parking Spaces: 4
Fees
Tax Year: 2019
Tax Legal Description: Pcl 36-2 Sec 51M306; Pt Lt 36 Pl 51M306 Collingwoo
Taxes: $2,450
Land
Cross Street: Hume - Minnesota - G
Municipality District: Collingwood
Fronting On: North
Parcel Number: 582630113
Pool: None
Sewer: Sewers
Lot Depth: 110.77 Feet
Lot Frontage: 39.99 Feet
Lot Irregularities: 39.99 Ft X 110.77 Ft
Rooms
Room details for 17 Godden Street, Collingwood
| Type | Dimensions | Description |
|---|---|---|
| Living Main | 3.77 x 6.45 | |
| Kitchen Main | 3.06 x 3.11 | |
| Dining Main | 3.06 x 3.74 | |
| Br Main | 3.45 x 4.11 | |
| 2nd Br Main | 3.39 x 3.45 | |
| Master Main | 3.45 x 4.13 | |
| Rec Lower | 7.16 x 8.16 | |
| 4th Br Lower | 4.47 x 8.16 | |
| Laundry Lower | 1.35 x 2.37 |
| XXXXXXXX | XXX XX, XXXX |
XXXX XXX XXXX |
$XXX,XXX |
| XXX XX, XXXX |
XXXXXX XXX XXXX |
$XXX,XXX | |
| XXXXXXXX | XXX XX, XXXX |
XXXXXXX XXX XXXX |
|
| XXX XX, XXXX |
XXXXXX XXX XXXX |
$XXX,XXX |
| XXXXXXXX XXXX | XXX XX, XXXX | $445,000 XXX XXXX |
| XXXXXXXX XXXXXX | XXX XX, XXXX | $450,000 XXX XXXX |
| XXXXXXXX XXXXXXX | XXX XX, XXXX | XXX XXXX |
| XXXXXXXX XXXXXX | XXX XX, XXXX | $427,000 XXX XXXX |

ÉÉC Notre-Dame-de-la-Huronie
Elementary: CatholicConnaught Public School
Elementary: PublicMountain View Public School
Elementary: PublicSt Marys Separate School
Elementary: CatholicCameron Street Public School
Elementary: PublicAdmiral Collingwood Elementary School
Elementary: PublicCollingwood Campus
Secondary: PublicStayner Collegiate Institute
Secondary: PublicElmvale District High School
Secondary: PublicJean Vanier Catholic High School
Secondary: CatholicNottawasaga Pines Secondary School
Secondary: PublicCollingwood Collegiate Institute
Secondary: Public

