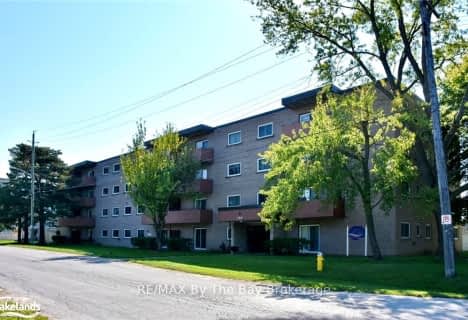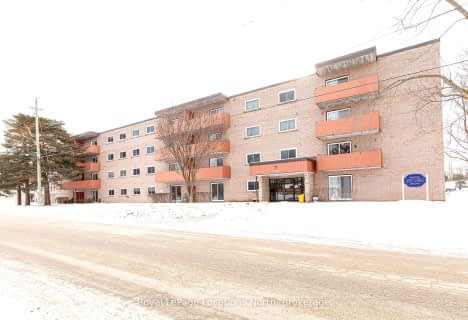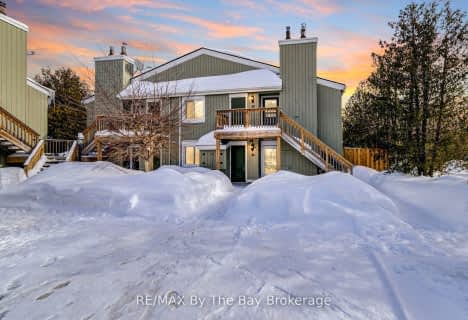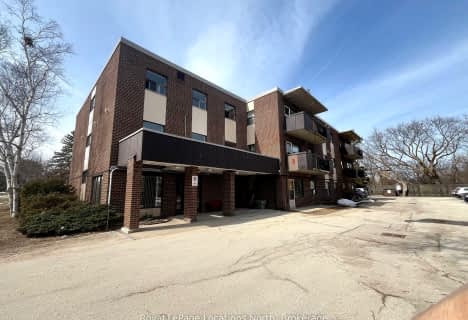
Somewhat Walkable
- Some errands can be accomplished on foot.
Bikeable
- Some errands can be accomplished on bike.

ÉÉC Notre-Dame-de-la-Huronie
Elementary: CatholicConnaught Public School
Elementary: PublicMountain View Public School
Elementary: PublicSt Marys Separate School
Elementary: CatholicCameron Street Public School
Elementary: PublicAdmiral Collingwood Elementary School
Elementary: PublicCollingwood Campus
Secondary: PublicStayner Collegiate Institute
Secondary: PublicGeorgian Bay Community School Secondary School
Secondary: PublicElmvale District High School
Secondary: PublicJean Vanier Catholic High School
Secondary: CatholicCollingwood Collegiate Institute
Secondary: Public-
Sunday
Collingwood ON 0.52km -
Curling Club of Collingwood
Collingwood ON 0.75km -
Home Away From Home Doggie Daycare
4321 County Rd 124, Collingwood ON L9Y 3Z1 0.79km
-
Localcoin Bitcoin ATM - SB Fuel Collingwood Variety
280 6th St, Collingwood ON L9Y 1Z5 0.18km -
Scotiabank
247 Hurontario St, Collingwood ON L9Y 2M4 0.89km -
HSBC ATM
108 Hurontario St, Collingwood ON L9Y 2L8 1.07km
- 1 bath
- 2 bed
- 700 sqft
409-184 EIGHTH Street, Collingwood, Ontario • L9Y 2C8 • Collingwood
- 1 bath
- 2 bed
- 700 sqft
309-184 EIGHTH Street, Collingwood, Ontario • L9Y 2C8 • Collingwood
- 1 bath
- 2 bed
- 800 sqft
203-184 Eighth Street, Collingwood, Ontario • L9Y 2C8 • Collingwood






