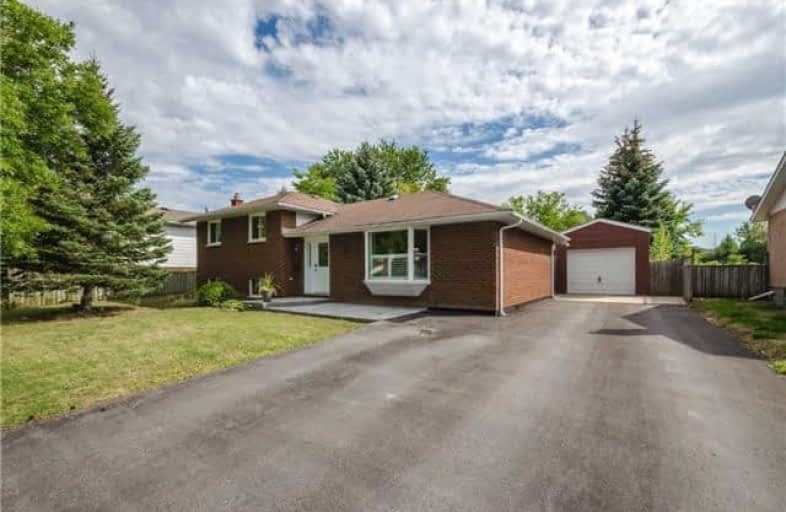Sold on Oct 20, 2017
Note: Property is not currently for sale or for rent.

-
Type: Detached
-
Style: Sidesplit 3
-
Lot Size: 67.59 x 140 Feet
-
Age: 31-50 years
-
Taxes: $3,510 per year
-
Days on Site: 36 Days
-
Added: Sep 07, 2019 (1 month on market)
-
Updated:
-
Last Checked: 2 months ago
-
MLS®#: S3927395
-
Listed By: Royal lepage locations north, brokerage
2+1Bdrm Fam Home On Treed Lot. Brick Ext., Gardens, Paved Dbl Drive., Detach. Grg. O/C Liv. & Din., Lrg Bay Wind. & Hw Flrs. French Dr W/O Off Din. Rm. Kit W/Backsplash, Wood Cab., Cali. Shutters, & W/O. Full Fenced Backyard W/In-Ground Salt Water Pool, Hot Tub, Tiki Bar & 3 Season Hobby House. 2nd Lvl W/Bdrms & 4Pc Bath. Ll W/ Gas Fp. Office & Bath W/ Laund. & Shower. 200 Amp Serv.
Extras
Inclusions: Dishwasher, Dryer, Refrigerator, Stove, Washer, Window Coverings
Property Details
Facts for 176 Collins Street, Collingwood
Status
Days on Market: 36
Last Status: Sold
Sold Date: Oct 20, 2017
Closed Date: Nov 15, 2017
Expiry Date: Mar 23, 2018
Sold Price: $465,000
Unavailable Date: Oct 20, 2017
Input Date: Sep 14, 2017
Property
Status: Sale
Property Type: Detached
Style: Sidesplit 3
Age: 31-50
Area: Collingwood
Community: Collingwood
Availability Date: Tba
Inside
Bedrooms: 2
Bedrooms Plus: 1
Bathrooms: 2
Kitchens: 1
Rooms: 5
Den/Family Room: Yes
Air Conditioning: Central Air
Fireplace: Yes
Washrooms: 2
Building
Basement: Part Fin
Heat Type: Forced Air
Heat Source: Gas
Exterior: Brick
Water Supply: Municipal
Special Designation: Unknown
Parking
Driveway: Pvt Double
Garage Spaces: 1
Garage Type: Detached
Covered Parking Spaces: 4
Total Parking Spaces: 5
Fees
Tax Year: 2017
Tax Legal Description: Pcl 17-1 Ssec M148; Lt 17 Pl M148 Collingwood
Taxes: $3,510
Land
Cross Street: Lockhart
Municipality District: Collingwood
Fronting On: North
Parcel Number: 582690087
Pool: Inground
Sewer: Sewers
Lot Depth: 140 Feet
Lot Frontage: 67.59 Feet
Additional Media
- Virtual Tour: http://youtu.be/JS25jMHMTxA
Rooms
Room details for 176 Collins Street, Collingwood
| Type | Dimensions | Description |
|---|---|---|
| Foyer Main | 4.36 x 2.07 | |
| Living Main | 4.36 x 5.67 | |
| Kitchen Main | 2.71 x 4.05 | |
| Dining Main | 2.83 x 3.38 | |
| Master 2nd | 3.69 x 5.79 | |
| Br 2nd | 2.77 x 3.14 | |
| Rec Bsmt | 3.87 x 5.82 | |
| Den Bsmt | 3.57 x 2.78 |

| XXXXXXXX | XXX XX, XXXX |
XXXX XXX XXXX |
$XXX,XXX |
| XXX XX, XXXX |
XXXXXX XXX XXXX |
$XXX,XXX |
| XXXXXXXX XXXX | XXX XX, XXXX | $465,000 XXX XXXX |
| XXXXXXXX XXXXXX | XXX XX, XXXX | $475,000 XXX XXXX |

ÉÉC Notre-Dame-de-la-Huronie
Elementary: CatholicConnaught Public School
Elementary: PublicMountain View Public School
Elementary: PublicSt Marys Separate School
Elementary: CatholicCameron Street Public School
Elementary: PublicAdmiral Collingwood Elementary School
Elementary: PublicCollingwood Campus
Secondary: PublicStayner Collegiate Institute
Secondary: PublicElmvale District High School
Secondary: PublicJean Vanier Catholic High School
Secondary: CatholicNottawasaga Pines Secondary School
Secondary: PublicCollingwood Collegiate Institute
Secondary: Public
