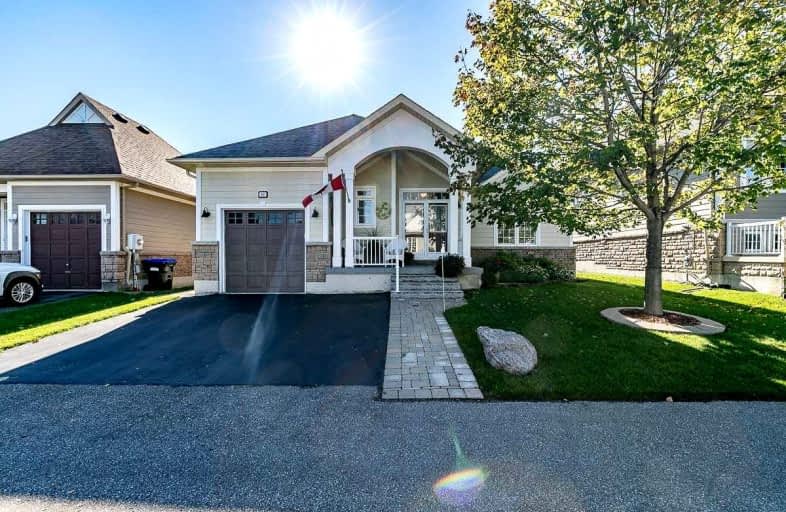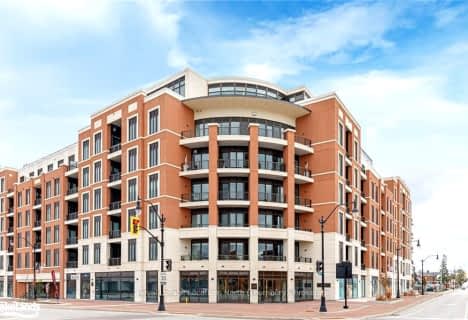
Video Tour

ÉÉC Notre-Dame-de-la-Huronie
Elementary: Catholic
2.67 km
Connaught Public School
Elementary: Public
1.74 km
Nottawa Elementary School
Elementary: Public
4.16 km
St Marys Separate School
Elementary: Catholic
3.53 km
Cameron Street Public School
Elementary: Public
2.98 km
Admiral Collingwood Elementary School
Elementary: Public
1.90 km
Collingwood Campus
Secondary: Public
2.18 km
Stayner Collegiate Institute
Secondary: Public
10.46 km
Elmvale District High School
Secondary: Public
26.93 km
Jean Vanier Catholic High School
Secondary: Catholic
2.00 km
Nottawasaga Pines Secondary School
Secondary: Public
31.46 km
Collingwood Collegiate Institute
Secondary: Public
2.67 km


