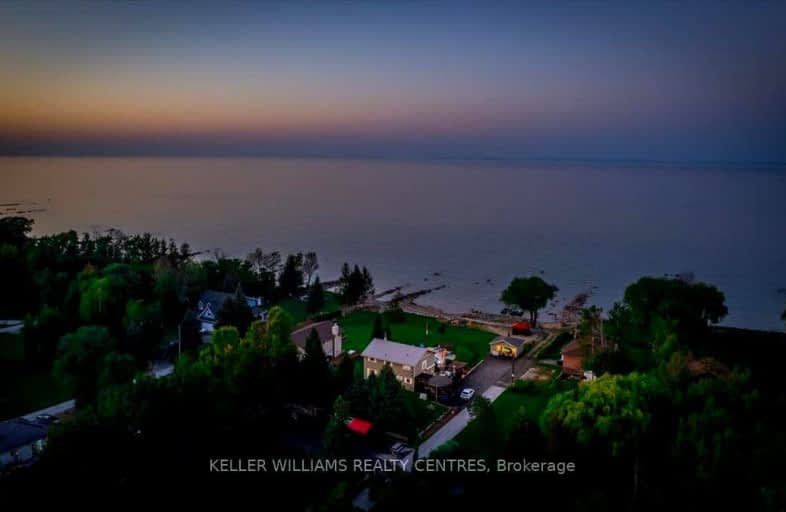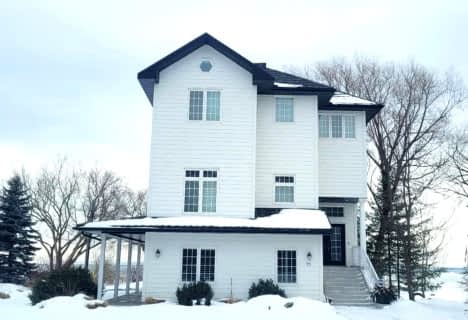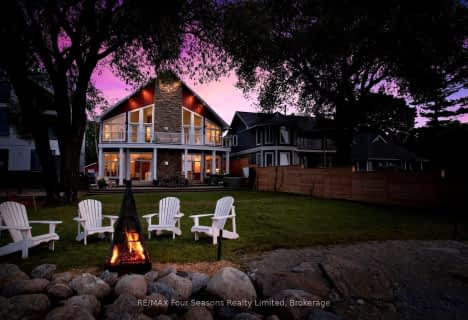
Video Tour
Car-Dependent
- Almost all errands require a car.
3
/100
Somewhat Bikeable
- Most errands require a car.
39
/100

ÉÉC Notre-Dame-de-la-Huronie
Elementary: Catholic
4.01 km
Connaught Public School
Elementary: Public
3.73 km
Nottawa Elementary School
Elementary: Public
4.18 km
St Marys Separate School
Elementary: Catholic
4.90 km
Cameron Street Public School
Elementary: Public
4.59 km
Admiral Collingwood Elementary School
Elementary: Public
3.29 km
Collingwood Campus
Secondary: Public
4.18 km
Stayner Collegiate Institute
Secondary: Public
8.52 km
Elmvale District High School
Secondary: Public
25.64 km
Jean Vanier Catholic High School
Secondary: Catholic
3.62 km
Nottawasaga Pines Secondary School
Secondary: Public
29.43 km
Collingwood Collegiate Institute
Secondary: Public
4.23 km
-
Pawplar Park
Collingwood ON 3.18km -
Dog Park
Collingwood ON 3.35km -
Sunset Point Park
Collingwood ON 3.96km
-
TD Bank Financial Group
10150 26 Hwy, Collingwood ON L9Y 5R1 2.56km -
HSBC ATM
171 Ste. Marie St, Collingwood ON L9Y 3K3 4.37km -
Meridian Credit Union ATM
171 Saint Marie St, Collingwood ON L9Y 3K3 4.37km

