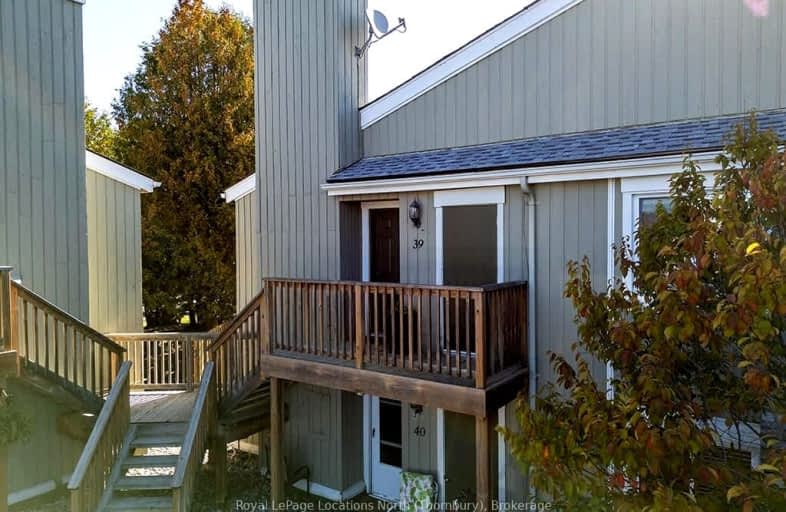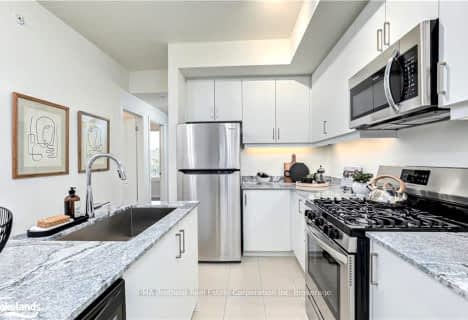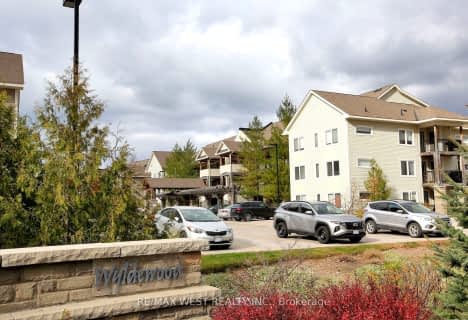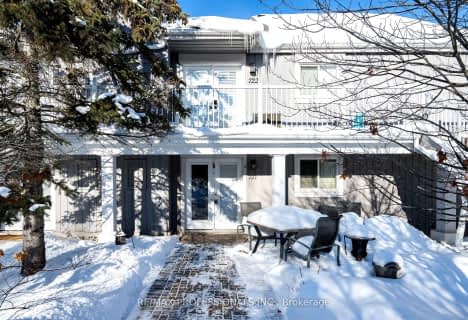
Car-Dependent
- Almost all errands require a car.
Somewhat Bikeable
- Most errands require a car.

ÉÉC Notre-Dame-de-la-Huronie
Elementary: CatholicConnaught Public School
Elementary: PublicMountain View Public School
Elementary: PublicSt Marys Separate School
Elementary: CatholicCameron Street Public School
Elementary: PublicAdmiral Collingwood Elementary School
Elementary: PublicCollingwood Campus
Secondary: PublicStayner Collegiate Institute
Secondary: PublicGeorgian Bay Community School Secondary School
Secondary: PublicElmvale District High School
Secondary: PublicJean Vanier Catholic High School
Secondary: CatholicCollingwood Collegiate Institute
Secondary: Public-
Millennium Overlook Park
Collingwood ON 0.48km -
Georgian Meadows Park
Collingwood ON 2.11km -
Sunset Point, Collingwood
Huron St & Albert St, Collingwood ON 3.22km
-
Scotiabank
6 Mtn Rd, Collingwood ON L9Y 4S8 1.39km -
Localcoin Bitcoin ATM - Pioneer Energy
350 1st St, Collingwood ON L9Y 1B4 1.89km -
CIBC
300 1st St, Collingwood ON L9Y 1B1 1.96km
For Sale
More about this building
View 19 DAWSON Drive, Collingwood- 2 bath
- 2 bed
- 800 sqft
207-17 Spooner Crescent, Collingwood, Ontario • L9Y 1T3 • Collingwood
- 2 bath
- 2 bed
- 800 sqft
207-17 SPOONER Crescent, Collingwood, Ontario • L9Y 1T3 • Collingwood
- 2 bath
- 2 bed
- 800 sqft
121-55 TROTT Boulevard, Collingwood, Ontario • L9Y 5B8 • Collingwood
- 2 bath
- 2 bed
- 800 sqft
203-1 Brandy Lane Drive, Collingwood, Ontario • L9Y 0X4 • Collingwood
- 2 bath
- 2 bed
- 1000 sqft
310-172 Eighth Street, Collingwood, Ontario • L9Y 4T2 • Collingwood
- 1 bath
- 2 bed
- 1000 sqft
415-172 Eighth Street, Collingwood, Ontario • L9Y 4T2 • Collingwood
- 2 bath
- 2 bed
- 800 sqft
405-17 Spooner Crescent, Collingwood, Ontario • L9Y 1T3 • Collingwood
- 2 bath
- 2 bed
- 1000 sqft
19-152 Fairway Crescent, Collingwood, Ontario • L9Y 5B4 • Collingwood
- 2 bath
- 2 bed
- 800 sqft
205-17 Spooner Crescent, Collingwood, Ontario • L9Y 1T3 • Collingwood













