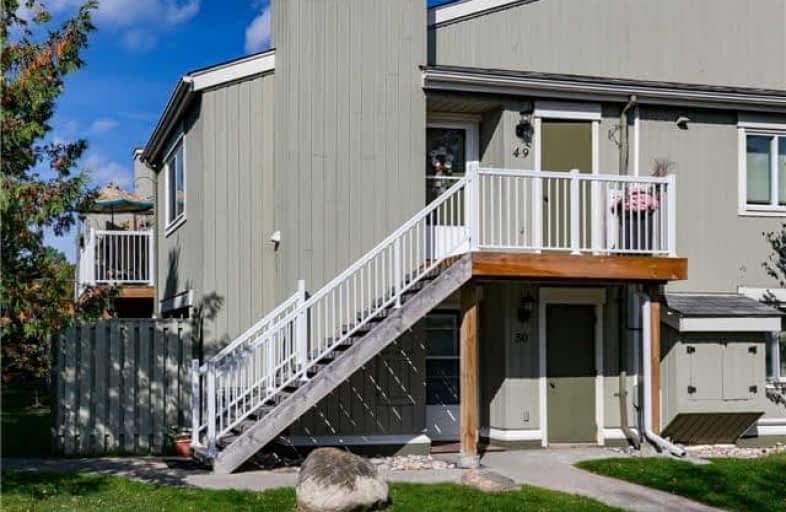
ÉÉC Notre-Dame-de-la-Huronie
Elementary: Catholic
4.19 km
Connaught Public School
Elementary: Public
3.46 km
Mountain View Public School
Elementary: Public
2.13 km
St Marys Separate School
Elementary: Catholic
3.93 km
Cameron Street Public School
Elementary: Public
3.42 km
Admiral Collingwood Elementary School
Elementary: Public
4.42 km
Collingwood Campus
Secondary: Public
3.02 km
Stayner Collegiate Institute
Secondary: Public
15.16 km
Georgian Bay Community School Secondary School
Secondary: Public
28.62 km
Elmvale District High School
Secondary: Public
31.08 km
Jean Vanier Catholic High School
Secondary: Catholic
3.95 km
Collingwood Collegiate Institute
Secondary: Public
3.71 km
For Sale
1 Bedrooms
More about this building
View 19 Dawson Drive, Collingwood