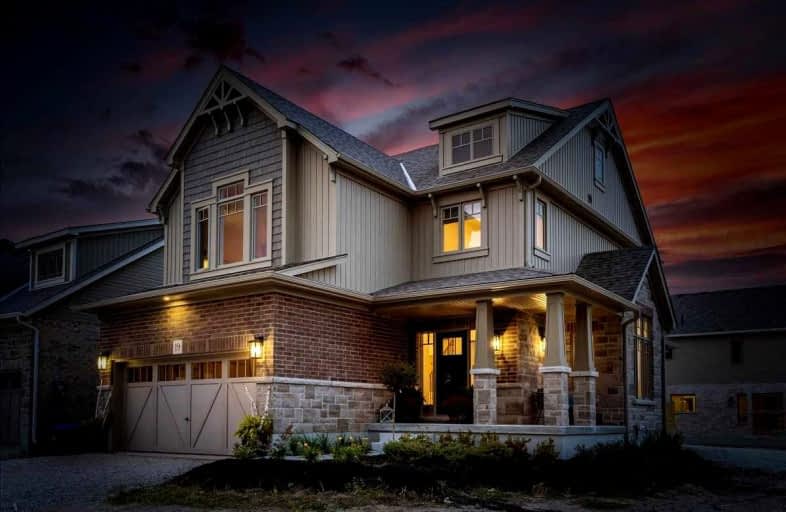Sold on Nov 18, 2022
Note: Property is not currently for sale or for rent.

-
Type: Detached
-
Style: 2-Storey
-
Size: 2000 sqft
-
Lot Size: 42.38 x 101.71 Feet
-
Age: 0-5 years
-
Taxes: $5,266 per year
-
Days on Site: 15 Days
-
Added: Nov 03, 2022 (2 weeks on market)
-
Updated:
-
Last Checked: 2 months ago
-
MLS®#: S5815072
-
Listed By: Bosley real estate ltd., brokerage
Welcome To 19 Mitchell Ave. With Over 2300 Square Feet Of Finished Luxury Living Space, This Carlyle Model Has Been Fully Customized With Over $300,000 In Upgrades. As You Enter Through The Front Door From The Wrap-Around Porch, You Will Immediately Notice The High-End Finishes. 9Ft Ceilings, 8.5" White Oak Engineered Hardwood Flooring Throughout, Designer Lighting, Oversized Windows, And Custom Window Treatments To Name A Few. The Main Floor Offers; Sophisticated Open-Concept Living, Dining, And Kitchen With 10Ft Island, 6 Burner Jenn-Air Range, As Well As An Office. The Great Room Is Appointed By A Marble Surround Gas Fireplace. Everyone's Favorite Is The Large Pantry Off Of The Kitchen Including A Wine Fridge, Oversized Bosch Fridge, And Coffee Station. A Covered Porch Is Off The Main Living Space, Making It A Perfect Spot To Enjoy Your Evenings In Any Weather. On The Upper Level, You Will Find Laundry, 4 Bedrooms, And A Primary Suite Complete With An Oversized Shower.
Extras
Every Inch Of This Home Was Upgraded Tastefully And Well Thought Out. Located Very Close To The Collingwood Trail System, Schools, Dog Park, Downtown Collingwood, Ski Hills, Golf Courses, And Beautiful Georgian Bay.
Property Details
Facts for 19 Mitchell Avenue, Collingwood
Status
Days on Market: 15
Last Status: Sold
Sold Date: Nov 18, 2022
Closed Date: Dec 14, 2022
Expiry Date: Jan 03, 2023
Sold Price: $1,150,000
Unavailable Date: Nov 18, 2022
Input Date: Nov 03, 2022
Property
Status: Sale
Property Type: Detached
Style: 2-Storey
Size (sq ft): 2000
Age: 0-5
Area: Collingwood
Community: Collingwood
Availability Date: Flex
Assessment Amount: $493,000
Assessment Year: 2022
Inside
Bedrooms: 4
Bathrooms: 3
Kitchens: 2
Rooms: 13
Den/Family Room: Yes
Air Conditioning: Central Air
Fireplace: Yes
Washrooms: 3
Building
Basement: Full
Basement 2: Unfinished
Heat Type: Forced Air
Heat Source: Gas
Exterior: Brick
Exterior: Stone
Water Supply: Municipal
Special Designation: Unknown
Parking
Driveway: Private
Garage Spaces: 2
Garage Type: Attached
Covered Parking Spaces: 4
Total Parking Spaces: 6
Fees
Tax Year: 2022
Tax Legal Description: Lot 229, Plan 51M1170 Subject To An Easement For E
Taxes: $5,266
Land
Cross Street: Plewes/Mitchell
Municipality District: Collingwood
Fronting On: North
Pool: None
Sewer: Sewers
Lot Depth: 101.71 Feet
Lot Frontage: 42.38 Feet
Lot Irregularities: 61.17 Ft X 101.71 Ft
Additional Media
- Virtual Tour: https://iframe.videodelivery.net/15b343d15ce39d5546c74c2744f661d7
Rooms
Room details for 19 Mitchell Avenue, Collingwood
| Type | Dimensions | Description |
|---|---|---|
| Office Main | 3.00 x 4.27 | |
| Kitchen Main | 4.42 x 3.96 | |
| Dining Main | 2.44 x 3.86 | |
| Great Rm Main | 4.39 x 4.57 | |
| Powder Rm Main | - | 2 Pc Bath |
| Prim Bdrm 2nd | 4.70 x 4.42 | |
| Bathroom 2nd | - | 5 Pc Ensuite |
| 2nd Br 2nd | 3.45 x 3.71 | |
| 3rd Br 2nd | 3.45 x 3.07 | |
| 4th Br 2nd | 3.10 x 2.84 | |
| Bathroom 2nd | - | 4 Pc Bath |
| Laundry 2nd | - |
| XXXXXXXX | XXX XX, XXXX |
XXXX XXX XXXX |
$X,XXX,XXX |
| XXX XX, XXXX |
XXXXXX XXX XXXX |
$X,XXX,XXX |
| XXXXXXXX XXXX | XXX XX, XXXX | $1,150,000 XXX XXXX |
| XXXXXXXX XXXXXX | XXX XX, XXXX | $1,199,900 XXX XXXX |

École élémentaire publique L'Héritage
Elementary: PublicChar-Lan Intermediate School
Elementary: PublicSt Peter's School
Elementary: CatholicHoly Trinity Catholic Elementary School
Elementary: CatholicÉcole élémentaire catholique de l'Ange-Gardien
Elementary: CatholicWilliamstown Public School
Elementary: PublicÉcole secondaire publique L'Héritage
Secondary: PublicCharlottenburgh and Lancaster District High School
Secondary: PublicSt Lawrence Secondary School
Secondary: PublicÉcole secondaire catholique La Citadelle
Secondary: CatholicHoly Trinity Catholic Secondary School
Secondary: CatholicCornwall Collegiate and Vocational School
Secondary: Public

