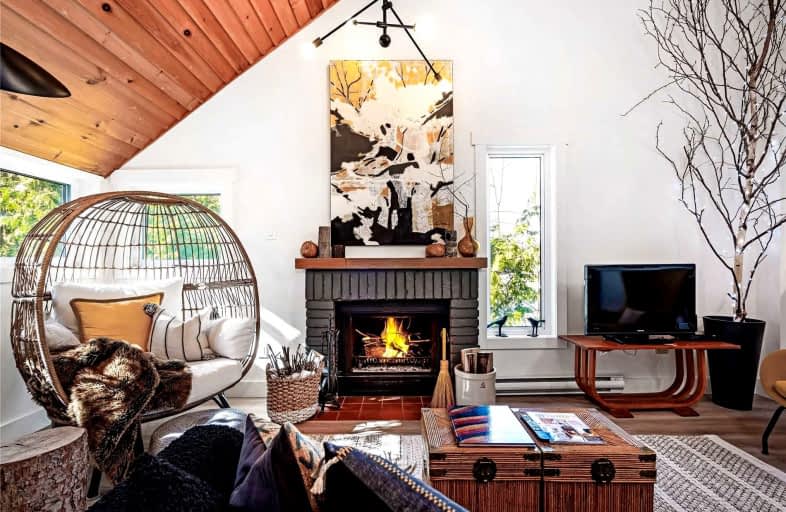Sold on Aug 21, 1992
Note: Property is not currently for sale or for rent.

-
Type: Condo Townhouse
-
Size: 1200 sqft
-
Age: No Data
-
Taxes: $1,700 per year
-
Maintenance Fees: 118.14 /mo
-
Days on Site: 5 Days
-
Added: Dec 15, 2024 (5 days on market)
-
Updated:
-
Last Checked: 2 months ago
-
MLS®#: S11866949
-
Listed By: Realty world collingwood town & country realty inc.
FOR A DISCRIMINATING BUYER - A ONE-OF-A-KIND 3-BDRM OWNED, DESIGNED AND DECORATED BY WELL KNOWN DESIGNER.TOTALLY FURNISHED & EQUIPPED, FILLED WITH FAMILY COLLECTIONS, FINE ART, ANTIQUES, BRASS & RATTAN PIECES, TOTALLY UPGRADED WITH HANDWOVEN WOOL BERBER, CERAMIC TILE. QUALITY IS EVIDENT THROUGHOUT. TRULY A PLEASURE TO SHOW. ALL MEAS. APPROX.
Property Details
Facts for 191 Escarpment Crescent, Collingwood
Status
Days on Market: 5
Last Status: Sold
Sold Date: Aug 21, 1992
Closed Date: Nov 30, -0001
Expiry Date: Nov 16, 1992
Sold Price: $173,000
Unavailable Date: Aug 21, 1992
Input Date: Aug 15, 1992
Property
Status: Sale
Property Type: Condo Townhouse
Size (sq ft): 1200
Area: Collingwood
Community: Collingwood
Availability Date: Immediate
Assessment Amount: $11,161
Inside
Bedrooms: 3
Bathrooms: 2
Kitchens: 1
Rooms: 9
Fireplace: No
Washrooms: 2
Building
Stories: Cal
Heat Type: Baseboard
Heat Source: Electric
Exterior: Wood
Special Designation: Unknown
Parking
Garage Type: None
Fees
Tax Year: 1992
Taxes: $1,700
Land
Municipality District: Collingwood
Zoning: R6
Condo
Condo Registry Office: Unkn
Property Management: Unknown
Rooms
Room details for 191 Escarpment Crescent, Collingwood
| Type | Dimensions | Description |
|---|---|---|
| Br Main | 3.65 x 3.65 | |
| Br Main | 4.87 x 3.65 | |
| Other Main | - | |
| Living 2nd | 5.48 x 4.87 | |
| Dining 2nd | 3.96 x 4.87 | |
| Kitchen 2nd | 3.96 x 4.87 | |
| Prim Bdrm 3rd | 3.96 x 4.87 | |
| Bathroom 3rd | - | Ensuite Bath |
| XXXXXXXX | XXX XX, XXXX |
XXXX XXX XXXX |
$XXX,XXX |
| XXX XX, XXXX |
XXXXXX XXX XXXX |
$XXX,XXX |
| XXXXXXXX XXXX | XXX XX, XXXX | $850,000 XXX XXXX |
| XXXXXXXX XXXXXX | XXX XX, XXXX | $679,000 XXX XXXX |

ÉÉC Notre-Dame-de-la-Huronie
Elementary: CatholicConnaught Public School
Elementary: PublicMountain View Public School
Elementary: PublicSt Marys Separate School
Elementary: CatholicCameron Street Public School
Elementary: PublicAdmiral Collingwood Elementary School
Elementary: PublicCollingwood Campus
Secondary: PublicStayner Collegiate Institute
Secondary: PublicGeorgian Bay Community School Secondary School
Secondary: PublicElmvale District High School
Secondary: PublicJean Vanier Catholic High School
Secondary: CatholicCollingwood Collegiate Institute
Secondary: Public