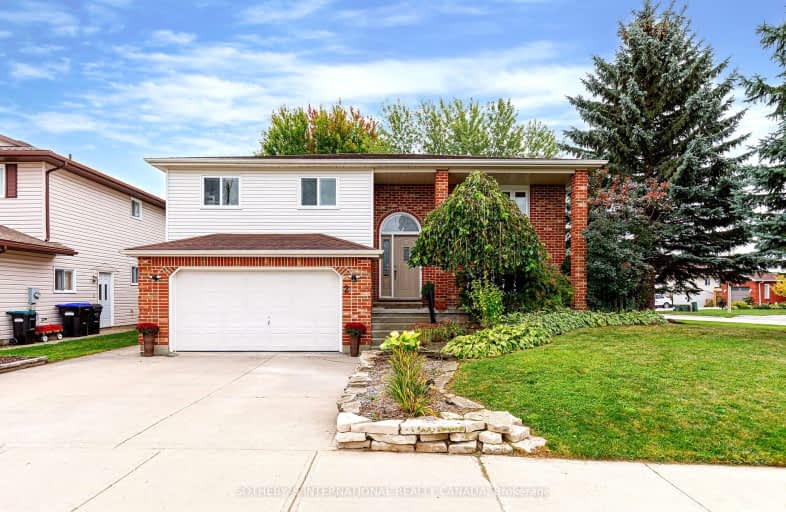
ÉÉC Notre-Dame-de-la-Huronie
Elementary: Catholic
1.46 km
Connaught Public School
Elementary: Public
0.59 km
Mountain View Public School
Elementary: Public
2.27 km
St Marys Separate School
Elementary: Catholic
2.22 km
Cameron Street Public School
Elementary: Public
1.58 km
Admiral Collingwood Elementary School
Elementary: Public
0.89 km
Collingwood Campus
Secondary: Public
0.98 km
Stayner Collegiate Institute
Secondary: Public
11.25 km
Elmvale District High School
Secondary: Public
28.35 km
Jean Vanier Catholic High School
Secondary: Catholic
0.69 km
Nottawasaga Pines Secondary School
Secondary: Public
32.37 km
Collingwood Collegiate Institute
Secondary: Public
1.31 km
