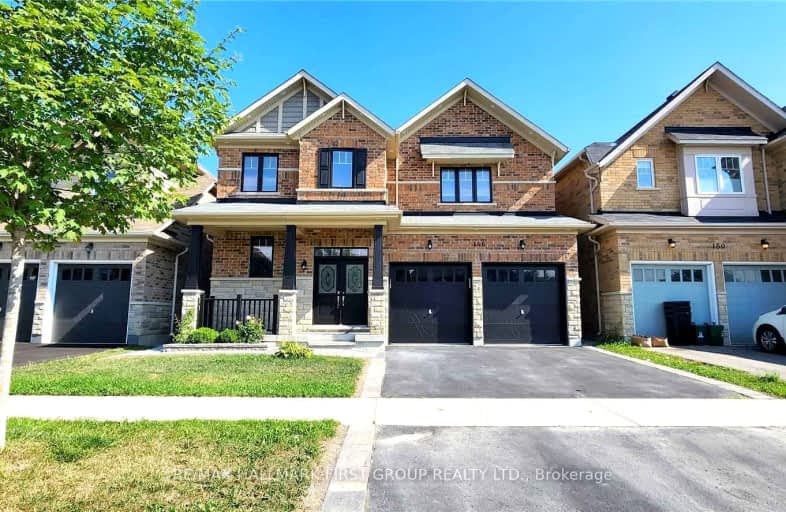Car-Dependent
- Most errands require a car.
Good Transit
- Some errands can be accomplished by public transportation.
Bikeable
- Some errands can be accomplished on bike.

Unnamed Windfields Farm Public School
Elementary: PublicFather Joseph Venini Catholic School
Elementary: CatholicSunset Heights Public School
Elementary: PublicKedron Public School
Elementary: PublicQueen Elizabeth Public School
Elementary: PublicSherwood Public School
Elementary: PublicFather Donald MacLellan Catholic Sec Sch Catholic School
Secondary: CatholicMonsignor Paul Dwyer Catholic High School
Secondary: CatholicR S Mclaughlin Collegiate and Vocational Institute
Secondary: PublicO'Neill Collegiate and Vocational Institute
Secondary: PublicMaxwell Heights Secondary School
Secondary: PublicSinclair Secondary School
Secondary: Public-
The Canadian Brewhouse
2710 Simcoe Street North, Oshawa, ON L1L 0R1 1.34km -
E P Taylor's
2000 Simcoe Street N, Oshawa, ON L1H 7K4 1.38km -
Blvd Resto Bar
1812 Simcoe Street N, Oshawa, ON L1G 4Y3 1.53km
-
Starbucks
2670 Simcoe Street N, Suite 3, Oshawa, ON L1L 0C1 0.89km -
Mr. Puffs
2625 Simcoe St N Suite B6.1, Oshawa, ON L1H 7K4 1.11km -
Coffee Culture Café & Eatery
1700 Simcoe Street N, Oshawa, ON L1G 4Y1 1.73km
-
Durham Ultimate Fitness Club
69 Taunton Road West, Oshawa, ON L1G 7B4 2.87km -
LA Fitness
1189 Ritson Road North, Ste 4a, Oshawa, ON L1G 8B9 3.5km -
GoodLife Fitness
1385 Harmony Road North, Oshawa, ON L1H 7K5 3.95km
-
IDA Windfields Pharmacy & Medical Centre
2620 Simcoe Street N, Unit 1, Oshawa, ON L1L 0R1 1.23km -
Shoppers Drug Mart
300 Taunton Road E, Oshawa, ON L1G 7T4 3.09km -
I.D.A. SCOTTS DRUG MART
1000 Simcoe Street N, Oshawa, ON L1G 4W4 3.86km
-
Simcoe House Ales And Grill
2200 Simcoe Street N, Oshawa, ON L1H 7K4 0.73km -
Burger Factory
53 Conlin Road E, Oshawa, ON L1H 7K4 0.91km -
Church's Texas Chicken
2061 Simcoe Street N, Oshawa, ON L1G 0C8 0.99km
-
Oshawa Centre
419 King Street W, Oshawa, ON L1J 2K5 7.44km -
Whitby Mall
1615 Dundas Street E, Whitby, ON L1N 7G3 8.07km -
Costco Wholesale
100 Windfields Farm Drive E, Oshawa, ON L1L 0R8 1.07km
-
Metro
1265 Ritson Road N, Oshawa, ON L1G 3V2 3.22km -
Sobeys
1377 Wilson Road N, Oshawa, ON L1K 2Z5 3.43km -
FreshCo
1150 Simcoe Street N, Oshawa, ON L1G 4W7 3.43km
-
The Beer Store
200 Ritson Road N, Oshawa, ON L1H 5J8 6.34km -
LCBO
400 Gibb Street, Oshawa, ON L1J 0B2 7.81km -
Liquor Control Board of Ontario
74 Thickson Road S, Whitby, ON L1N 7T2 8.11km
-
North Oshawa Auto Repair
1363 Simcoe Street N, Oshawa, ON L1G 4X5 2.79km -
Esso
3309 Simcoe Street N, Oshawa, ON L1H 7K4 3.14km -
Goldstars Detailing and Auto
444 Taunton Road E, Unit 4, Oshawa, ON L1H 7K4 3.24km
-
Cineplex Odeon
1351 Grandview Street N, Oshawa, ON L1K 0G1 4.83km -
Regent Theatre
50 King Street E, Oshawa, ON L1H 1B3 6.95km -
Landmark Cinemas
75 Consumers Drive, Whitby, ON L1N 9S2 9.82km
-
Oshawa Public Library, McLaughlin Branch
65 Bagot Street, Oshawa, ON L1H 1N2 7.19km -
Whitby Public Library
701 Rossland Road E, Whitby, ON L1N 8Y9 7.3km -
Ontario Tech University
2000 Simcoe Street N, Oshawa, ON L1H 7K4 1.17km
-
Lakeridge Health
1 Hospital Court, Oshawa, ON L1G 2B9 6.57km -
IDA Windfields Pharmacy & Medical Centre
2620 Simcoe Street N, Unit 1, Oshawa, ON L1L 0R1 1.23km -
Brooklin Medical
5959 Anderson Street, Suite 1A, Brooklin, ON L1M 2E9 4.2km
-
Polonsky Commons
Ave of Champians (Simcoe and Conlin), Oshawa ON 1.84km -
Parkwood Meadows Park & Playground
888 Ormond Dr, Oshawa ON L1K 3C2 2.42km -
Mountjoy Park & Playground
Clearbrook Dr, Oshawa ON L1K 0L5 3.08km
-
Scotiabank
2630 Simcoe St N, Oshawa ON L1L 0R1 0.66km -
RBC Royal Bank
43 Conlin Rd E, Oshawa ON L1G 7W1 0.91km -
CIBC
250 Taunton Rd W, Oshawa ON L1G 3T3 2.96km
- — bath
- — bed
- — sqft
316 Windfields Farms Drive West, Oshawa, Ontario • L1L 0M3 • Windfields














