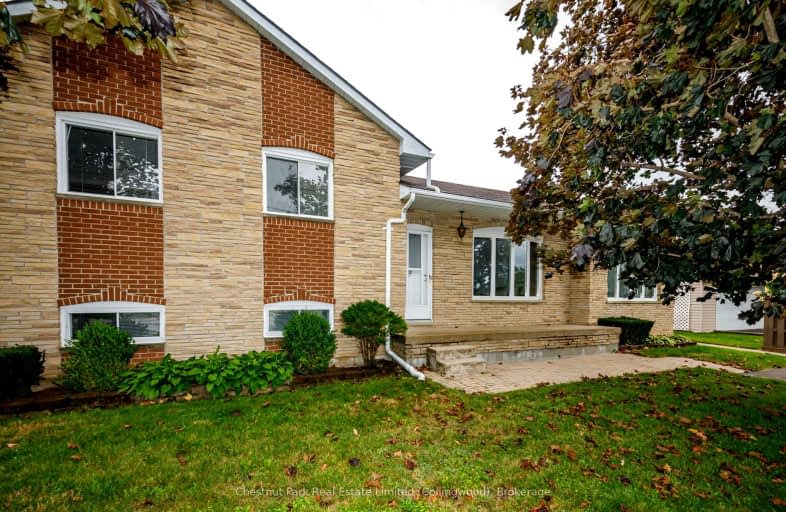Car-Dependent
- Almost all errands require a car.
19
/100
Bikeable
- Some errands can be accomplished on bike.
59
/100

ÉÉC Notre-Dame-de-la-Huronie
Elementary: Catholic
0.29 km
Connaught Public School
Elementary: Public
1.66 km
Mountain View Public School
Elementary: Public
1.80 km
St Marys Separate School
Elementary: Catholic
0.82 km
Cameron Street Public School
Elementary: Public
0.50 km
Admiral Collingwood Elementary School
Elementary: Public
0.89 km
Collingwood Campus
Secondary: Public
1.69 km
Stayner Collegiate Institute
Secondary: Public
11.36 km
Elmvale District High School
Secondary: Public
29.61 km
Jean Vanier Catholic High School
Secondary: Catholic
0.73 km
Nottawasaga Pines Secondary School
Secondary: Public
32.51 km
Collingwood Collegiate Institute
Secondary: Public
0.20 km
-
Pawplar Park
Collingwood ON 1.11km -
Dog Park
Collingwood ON 1.24km -
Georgian Meadows Park
Collingwood ON 2.53km
-
RBC Royal Bank
280 Hurontario St, Collingwood ON L9Y 2M3 1.19km -
Scotiabank
247 Hurontario St, Collingwood ON L9Y 2M4 1.25km -
HSBC ATM
171 Ste. Marie St, Collingwood ON L9Y 3K3 1.48km














