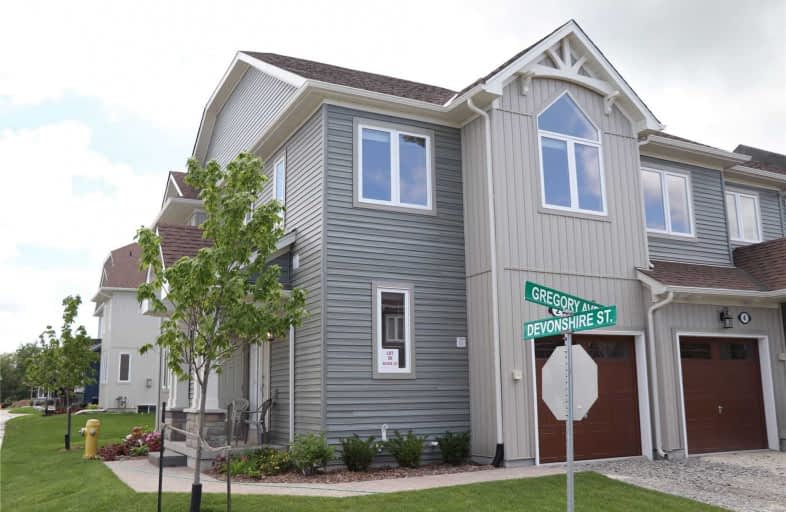Sold on Jul 30, 2020
Note: Property is not currently for sale or for rent.

-
Type: Att/Row/Twnhouse
-
Style: 2-Storey
-
Size: 1500 sqft
-
Lot Size: 28.38 x 90.54 Feet
-
Age: 0-5 years
-
Taxes: $4,334 per year
-
Days on Site: 6 Days
-
Added: Jul 24, 2020 (6 days on market)
-
Updated:
-
Last Checked: 2 months ago
-
MLS®#: S4843904
-
Listed By: Exp realty, brokerage
Brand New, Never Lived Corner End Unit, Premium Lot, 2 Storey Townhouse, 4 Beds, 2.5Washrooms, 9" On Main Floor, 8" On 2nd Floor, 7 Windows On Main, 16 Windows Over All, S/S Kitchen Appliances, Stackable Laundry, Extended Kitchen Cabinets, Gas Fire Place, Laminate Flooring All Over, Easy Access Through Garage, Open Concept, Oak Stained Stairs With Iron Pickets, New Landscaping With Interlocking, Ski Shed Beside Main Entrance
Extras
S/S Kitchen Appliances, 2 Pcs Stackable Laundry, All Elf's, Garage Door Opener, All Mirrors, Gas Fire Place. Walking Distance To Golf Course, Community Park, Pool, Mins Away From Blue Mountain Ski Centre
Property Details
Facts for 2 Gregory Avenue, Collingwood
Status
Days on Market: 6
Last Status: Sold
Sold Date: Jul 30, 2020
Closed Date: Sep 01, 2020
Expiry Date: Sep 30, 2020
Sold Price: $520,000
Unavailable Date: Jul 30, 2020
Input Date: Jul 24, 2020
Property
Status: Sale
Property Type: Att/Row/Twnhouse
Style: 2-Storey
Size (sq ft): 1500
Age: 0-5
Area: Collingwood
Community: Collingwood
Availability Date: Immediate
Inside
Bedrooms: 4
Bathrooms: 3
Kitchens: 1
Rooms: 7
Den/Family Room: Yes
Air Conditioning: None
Fireplace: Yes
Laundry Level: Main
Central Vacuum: N
Washrooms: 3
Building
Basement: Unfinished
Heat Type: Forced Air
Heat Source: Gas
Exterior: Stone
Exterior: Vinyl Siding
Elevator: N
Water Supply: Municipal
Special Designation: Unknown
Retirement: N
Parking
Driveway: Private
Garage Spaces: 1
Garage Type: Attached
Covered Parking Spaces: 1
Total Parking Spaces: 2
Fees
Tax Year: 2020
Tax Legal Description: Part Of Block 1, Plan 51 M1093, Part 79, 177, 276
Taxes: $4,334
Highlights
Feature: Golf
Feature: Rec Centre
Feature: Skiing
Land
Cross Street: Cranberry Trail East
Municipality District: Collingwood
Fronting On: East
Parcel Number: 582550774
Pool: None
Sewer: Sewers
Lot Depth: 90.54 Feet
Lot Frontage: 28.38 Feet
Additional Media
- Virtual Tour: https://drive.google.com/file/d/1HxqGxTwiicRAq5Rl7qdgoKGbSs1NSqXe/view?usp=sharing
Rooms
Room details for 2 Gregory Avenue, Collingwood
| Type | Dimensions | Description |
|---|---|---|
| Kitchen Main | 4.15 x 2.75 | Stainless Steel Appl, Double Sink, B/I Range |
| Dining Main | 4.15 x 2.43 | Fireplace, Laminate, Combined W/Kitchen |
| Family Main | 3.24 x 2.77 | Laminate, Window, Combined W/Kitchen |
| 2nd Br 2nd | 3.75 x 2.74 | Laminate, Closet, Window |
| Master 2nd | 3.33 x 5.97 | Laminate, 6 Pc Ensuite, Closet |
| 3rd Br 2nd | 2.54 x 2.77 | Laminate, Window, Closet |
| 4th Br 2nd | 3.83 x 3.01 | Laminate, Window, Closet |
| XXXXXXXX | XXX XX, XXXX |
XXXX XXX XXXX |
$XXX,XXX |
| XXX XX, XXXX |
XXXXXX XXX XXXX |
$XXX,XXX |
| XXXXXXXX XXXX | XXX XX, XXXX | $520,000 XXX XXXX |
| XXXXXXXX XXXXXX | XXX XX, XXXX | $559,000 XXX XXXX |

ÉÉC Notre-Dame-de-la-Huronie
Elementary: CatholicConnaught Public School
Elementary: PublicMountain View Public School
Elementary: PublicSt Marys Separate School
Elementary: CatholicCameron Street Public School
Elementary: PublicAdmiral Collingwood Elementary School
Elementary: PublicCollingwood Campus
Secondary: PublicStayner Collegiate Institute
Secondary: PublicGeorgian Bay Community School Secondary School
Secondary: PublicJean Vanier Catholic High School
Secondary: CatholicGrey Highlands Secondary School
Secondary: PublicCollingwood Collegiate Institute
Secondary: Public

