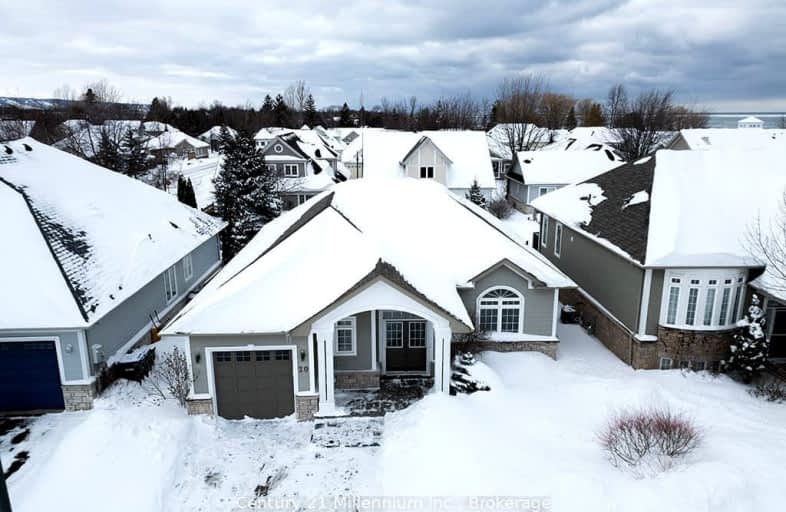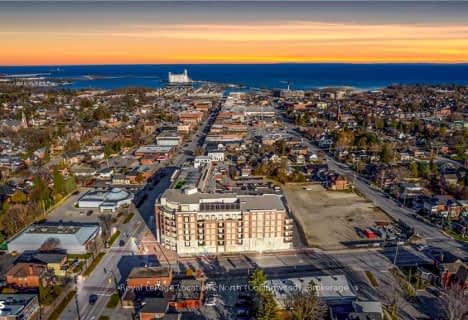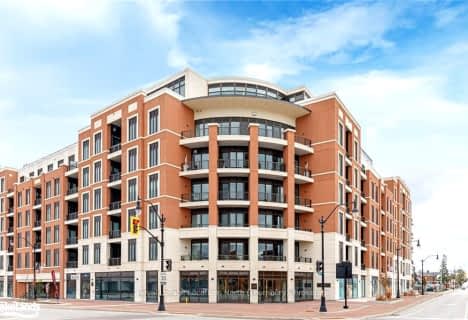
Video Tour
Car-Dependent
- Almost all errands require a car.
24
/100
Somewhat Bikeable
- Most errands require a car.
47
/100

ÉÉC Notre-Dame-de-la-Huronie
Elementary: Catholic
2.79 km
Connaught Public School
Elementary: Public
1.78 km
Nottawa Elementary School
Elementary: Public
4.31 km
St Marys Separate School
Elementary: Catholic
3.65 km
Cameron Street Public School
Elementary: Public
3.08 km
Admiral Collingwood Elementary School
Elementary: Public
2.03 km
Collingwood Campus
Secondary: Public
2.21 km
Stayner Collegiate Institute
Secondary: Public
10.53 km
Elmvale District High School
Secondary: Public
26.83 km
Jean Vanier Catholic High School
Secondary: Catholic
2.11 km
Nottawasaga Pines Secondary School
Secondary: Public
31.52 km
Collingwood Collegiate Institute
Secondary: Public
2.78 km
-
Dog Park
Collingwood ON 1.66km -
Sunset Point Park
Collingwood ON 1.86km -
Sunset Point, Collingwood
Huron St & Albert St, Collingwood ON 2.01km
-
TD Bank Financial Group
10150 26 Hwy, Collingwood ON L9Y 5R1 0.49km -
TD Canada Trust ATM
10150 On-26, Collingwood ON L9Y 3Z1 0.5km -
Meridian Credit Union ATM
171 Saint Marie St, Collingwood ON L9Y 3K3 2.46km




