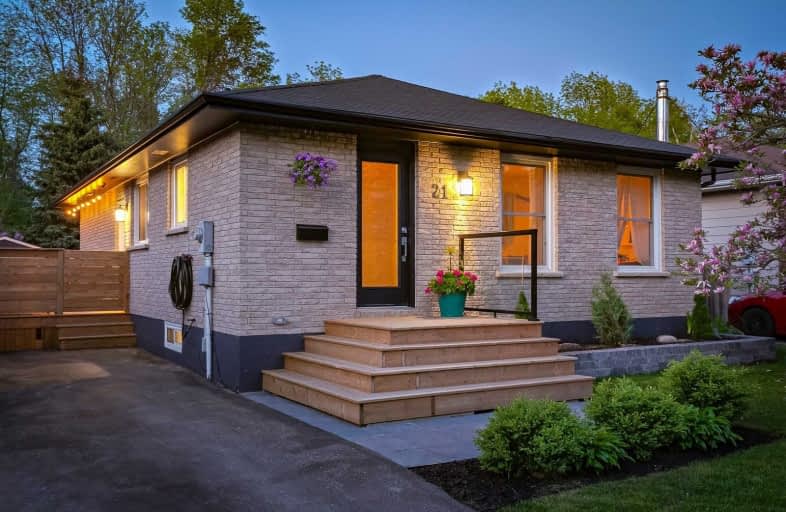Sold on Jun 28, 2019
Note: Property is not currently for sale or for rent.

-
Type: Detached
-
Style: Bungalow
-
Lot Size: 42.45 x 149.92 Feet
-
Age: No Data
-
Taxes: $2,800 per year
-
Days on Site: 16 Days
-
Added: Sep 07, 2019 (2 weeks on market)
-
Updated:
-
Last Checked: 2 months ago
-
MLS®#: S4483770
-
Listed By: Royal lepage locations north, brokerage
This 3+1 Bedroom Bungalow Is A Gem!!. Fully Finished Basement With Recroom, Bedroom, 3-Pce Bath And An Office (Future Kitchen??), Separate Side Entrance Just Screams In-Law Potential. Renovated Kitchen & 2 Bathrooms (2016/17) . New Shingles (2016). Just Step Out The Back Gate, Over The Little Creek And You're On The Collingwood "Rail Trail"
Extras
There's A Park Right Across The Street. Located In The Admiral School District. This Home Has Been Lovingly Updated And Decorated And Features An Incredibly Private Backyard Complete With 2 Sheds, Firepit And New Deck Space.
Property Details
Facts for 21 Sproule Avenue, Collingwood
Status
Days on Market: 16
Last Status: Sold
Sold Date: Jun 28, 2019
Closed Date: Aug 01, 2019
Expiry Date: Aug 11, 2019
Sold Price: $495,000
Unavailable Date: Jun 28, 2019
Input Date: Jun 12, 2019
Property
Status: Sale
Property Type: Detached
Style: Bungalow
Area: Collingwood
Community: Collingwood
Availability Date: 1-29 Days
Inside
Bedrooms: 4
Bathrooms: 2
Kitchens: 1
Rooms: 12
Den/Family Room: Yes
Air Conditioning: Other
Fireplace: Yes
Washrooms: 2
Building
Basement: Finished
Basement 2: Full
Heat Type: Forced Air
Heat Source: Gas
Exterior: Brick
Exterior: Vinyl Siding
Water Supply: Municipal
Special Designation: Unknown
Parking
Driveway: Private
Garage Type: None
Covered Parking Spaces: 2
Total Parking Spaces: 2
Fees
Tax Year: 2018
Tax Legal Description: See Brokerage Remarks
Taxes: $2,800
Land
Cross Street: Collins East To Spro
Municipality District: Collingwood
Fronting On: East
Parcel Number: 582680064
Pool: None
Sewer: Sewers
Lot Depth: 149.92 Feet
Lot Frontage: 42.45 Feet
Zoning: Res
Additional Media
- Virtual Tour: https://chriskeleher.ca/properties/21-sproule-avenue-collingwood/
Rooms
Room details for 21 Sproule Avenue, Collingwood
| Type | Dimensions | Description |
|---|---|---|
| Living Main | 3.57 x 4.75 | |
| Kitchen Main | 3.17 x 4.75 | |
| Master Main | 3.26 x 4.27 | |
| Br Main | 2.83 x 3.29 | |
| Br Main | 2.44 x 4.27 | |
| Bathroom Main | - | 4 Pc Bath |
| Br Bsmt | 3.35 x 3.35 | |
| Bathroom Bsmt | - | 3 Pc Bath |
| Laundry Bsmt | 1.89 x 4.11 | |
| Office Bsmt | 3.35 x 3.93 | |
| Rec Bsmt | 3.78 x 3.08 | |
| Rec Bsmt | 3.69 x 6.04 |
| XXXXXXXX | XXX XX, XXXX |
XXXX XXX XXXX |
$XXX,XXX |
| XXX XX, XXXX |
XXXXXX XXX XXXX |
$XXX,XXX |
| XXXXXXXX XXXX | XXX XX, XXXX | $495,000 XXX XXXX |
| XXXXXXXX XXXXXX | XXX XX, XXXX | $469,000 XXX XXXX |

ÉÉC Notre-Dame-de-la-Huronie
Elementary: CatholicConnaught Public School
Elementary: PublicMountain View Public School
Elementary: PublicSt Marys Separate School
Elementary: CatholicCameron Street Public School
Elementary: PublicAdmiral Collingwood Elementary School
Elementary: PublicCollingwood Campus
Secondary: PublicStayner Collegiate Institute
Secondary: PublicElmvale District High School
Secondary: PublicJean Vanier Catholic High School
Secondary: CatholicNottawasaga Pines Secondary School
Secondary: PublicCollingwood Collegiate Institute
Secondary: Public

