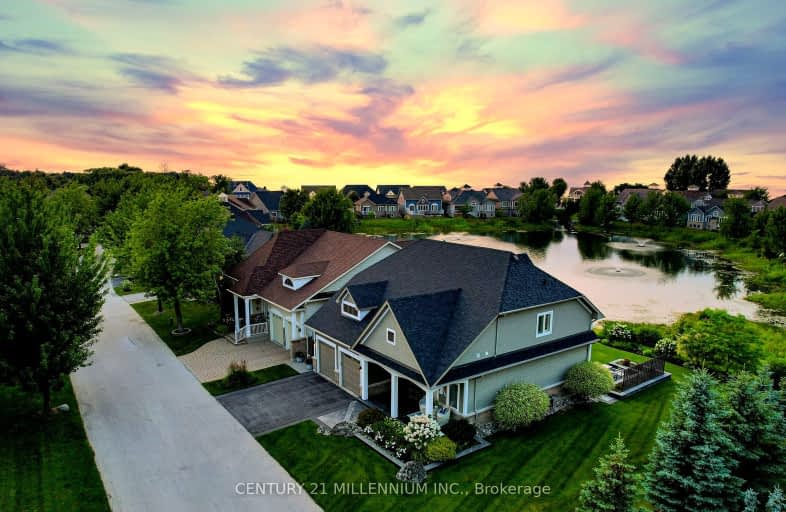Sold on Jul 30, 2024
Note: Property is not currently for sale or for rent.

-
Type: Det Condo
-
Style: Bungaloft
-
Size: 2000 sqft
-
Pets: Restrict
-
Age: 16-30 years
-
Taxes: $6,366 per year
-
Maintenance Fees: 437.13 /mo
-
Days on Site: 7 Days
-
Added: Jul 23, 2024 (1 week on market)
-
Updated:
-
Last Checked: 2 months ago
-
MLS®#: S9051996
-
Listed By: Century 21 millennium inc.
Blue Shores Beachcomber Model - A Must-See Masterpiece. A home that must be experienced to be fully appreciated. Completely re-designed from top to bottom with approximately $400,000 in upgrades since 2019, this stunning residence has been meticulously updated and is ready for its new owners. From the moment you step inside, you'll be greeted by a clear line of sight from the front door through to the oversized windows with breathtaking views of the pond. Glass-railed stairs, open-concept living area, a brand-new kitchen, engineered hardwood flooring throughout a seamless blend of modern luxury and comfort without you having to lift a finger. Most furnishings are negotiable, truly a turnkey opportunity. Main floor features a spacious primary suite with serene pond views, while the loft area houses two additional well-designed bedrooms, bathroom, and glass rail opening the space and adding to the contemporary feel. Relax in the exquisitely appointed sunroom, where slider windows open completely for an unparalleled indoor/outdoor experience, complete with an electric screen for added convenience. The re-designed front entrance and custom patio enhance the homes curb appeal and provide exceptional space for entertaining. For those cozy nights, retreat to the finished lower level, which is perfect for a movie night or a jam session. This level also includes a comfortable rec area, an additional bedroom for guests, and ample storage space. Living in Blue Shores means enjoying freehold living with the added benefits of common elements, including a clubhouse, indoor and outdoor pools, a fitness room, games rooms, tennis, pickle ball, snow removal right to your doorstep, and lawn maintenance. This coveted community is known for its social neighbourhood and pride of ownership, making it the perfect place to call home. Experience the unmatched allure of this Blue Shores Beachcomber Modelschedule your private tour today and discover why this home stands out from the rest.
Property Details
Facts for 21 Waterfront Circle, Collingwood
Status
Days on Market: 7
Last Status: Sold
Sold Date: Jul 30, 2024
Closed Date: Aug 12, 2024
Expiry Date: Oct 23, 2024
Sold Price: $1,800,000
Unavailable Date: Jul 31, 2024
Input Date: Jul 23, 2024
Property
Status: Sale
Property Type: Det Condo
Style: Bungaloft
Size (sq ft): 2000
Age: 16-30
Area: Collingwood
Community: Collingwood
Availability Date: Flexible
Assessment Amount: $537,000
Assessment Year: 2024
Inside
Bedrooms: 4
Bathrooms: 4
Kitchens: 1
Rooms: 10
Den/Family Room: No
Patio Terrace: None
Unit Exposure: South
Air Conditioning: Central Air
Fireplace: Yes
Washrooms: 4
Building
Stories: 1
Basement: Finished
Heat Type: Forced Air
Heat Source: Gas
Exterior: Stone
Exterior: Vinyl Siding
Special Designation: Unknown
Parking
Garage Type: Attached
Parking Designation: Owned
Parking Features: Private
Covered Parking Spaces: 2
Total Parking Spaces: 2
Garage: 2
Locker
Locker: None
Fees
Tax Year: 2024
Taxes: $6,366
Highlights
Amenity: Exercise Room
Amenity: Games Room
Amenity: Gym
Amenity: Indoor Pool
Amenity: Party/Meeting Room
Amenity: Tennis Court
Feature: Golf
Feature: Hospital
Feature: Lake/Pond
Feature: Marina
Feature: Rec Centre
Feature: Skiing
Land
Cross Street: HWY 26 E / Marine Vi
Municipality District: Collingwood
Parcel Number: 592990011
Zoning: R2
Water Body Name: Georgian
Water Body Type: Bay
Access To Property: Yr Rnd Municpal Rd
Easements Restrictions: Subdiv Covenants
Water Features: Other
Shoreline: Other
Shoreline Allowance: None
Condo
Condo Registry Office: SIMC
Condo Corp#: 299
Property Management: Shore to Slope
Additional Media
- Virtual Tour: https://unbranded.youriguide.com/h453z_21_waterfront_cir_collingwood_on/
Rooms
Room details for 21 Waterfront Circle, Collingwood
| Type | Dimensions | Description |
|---|---|---|
| Living Main | 4.72 x 6.73 | |
| Kitchen Main | 3.68 x 3.48 | |
| Dining Main | 3.68 x 2.90 | |
| Prim Bdrm Main | 4.39 x 4.50 | 5 Pc Ensuite |
| Br 2nd | 4.01 x 2.74 | |
| Br 2nd | 3.43 x 3.66 | |
| Rec Bsmt | 5.97 x 8.33 | |
| Br Bsmt | 3.12 x 4.67 | |
| Den Bsmt | 2.72 x 3.66 |
| XXXXXXXX | XXX XX, XXXX |
XXXXXX XXX XXXX |
$X,XXX,XXX |
| XXXXXXXX | XXX XX, XXXX |
XXXX XXX XXXX |
$XXX,XXX |
| XXX XX, XXXX |
XXXXXX XXX XXXX |
$XXX,XXX | |
| XXXXXXXX | XXX XX, XXXX |
XXXXXXXX XXX XXXX |
|
| XXX XX, XXXX |
XXXXXX XXX XXXX |
$XXX,XXX |
| XXXXXXXX XXXXXX | XXX XX, XXXX | $1,895,000 XXX XXXX |
| XXXXXXXX XXXX | XXX XX, XXXX | $805,000 XXX XXXX |
| XXXXXXXX XXXXXX | XXX XX, XXXX | $799,900 XXX XXXX |
| XXXXXXXX XXXXXXXX | XXX XX, XXXX | XXX XXXX |
| XXXXXXXX XXXXXX | XXX XX, XXXX | $799,900 XXX XXXX |
Car-Dependent
- Almost all errands require a car.
Somewhat Bikeable
- Most errands require a car.

ÉÉC Notre-Dame-de-la-Huronie
Elementary: CatholicConnaught Public School
Elementary: PublicNottawa Elementary School
Elementary: PublicSt Marys Separate School
Elementary: CatholicCameron Street Public School
Elementary: PublicAdmiral Collingwood Elementary School
Elementary: PublicCollingwood Campus
Secondary: PublicStayner Collegiate Institute
Secondary: PublicElmvale District High School
Secondary: PublicJean Vanier Catholic High School
Secondary: CatholicNottawasaga Pines Secondary School
Secondary: PublicCollingwood Collegiate Institute
Secondary: Public

