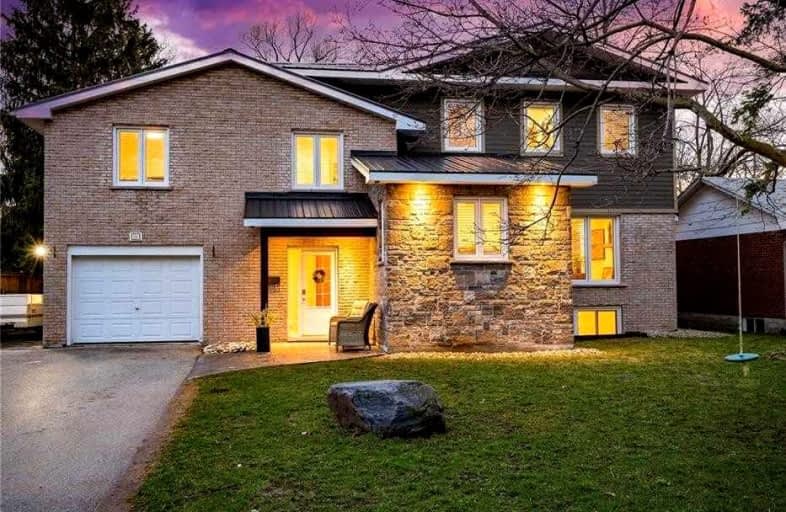Sold on Apr 29, 2022
Note: Property is not currently for sale or for rent.

-
Type: Detached
-
Style: Backsplit 3
-
Lot Size: 64.99 x 185.22 Feet
-
Age: No Data
-
Taxes: $5,987 per year
-
Days on Site: 2 Days
-
Added: Apr 27, 2022 (2 days on market)
-
Updated:
-
Last Checked: 2 months ago
-
MLS®#: S5594067
-
Listed By: Century 21 millennium inc., brokerage
Beautiful Renovated Custom Home On Sought After Park Rd A Central Collingwood Location. Fabulous Open Concept Layout W/ Rustic Maple Throughout, Incredible Foyer/Mud Room W/ Heated Floors & Custom Built-Ins. Stunning Kitchen W/ Custom White Cabinetry, Leather Granite Counters & Generous Sized Island W/ Upgraded Appliances & Speakers In The Ceiling. 4+1 Bedrooms W/ Extra Main Floor Office/Den Space W/Vaulted Ceiling And A Bonus Room Off The Primary Bedroom Can Be A Gym, Office, Media Room - You Decide! Spacious Primary Br With Spa-Like Ensuite Featuring W/I Glass Shower & Heated Floors. Huge, Primary W/I Closet Room W/ Organizer. Lower Level Features Family/Rec Room W/ Good Sized Windows, 5th Bdrm & Beautiful Ensuite Bath W/ Heated Floors & W/I Shower! There's Room To Grow In This Spectacular Home Sitting On A Gorgeous Oversized Lot Backing Onto The Trail System With Tiered Decking, Gardens, Mature Trees And Privacy.
Extras
Ride Your Bike To All The Shops And Restaurants Of Downtown Or Enjoy A Day At The Beach. This Home Is Also Walking Distance To Sought After Schools. This One Has To Be Seen.
Property Details
Facts for 22 Park Road, Collingwood
Status
Days on Market: 2
Last Status: Sold
Sold Date: Apr 29, 2022
Closed Date: Jun 29, 2022
Expiry Date: Jul 31, 2022
Sold Price: $1,526,000
Unavailable Date: Apr 29, 2022
Input Date: Apr 27, 2022
Prior LSC: Listing with no contract changes
Property
Status: Sale
Property Type: Detached
Style: Backsplit 3
Area: Collingwood
Community: Collingwood
Availability Date: Flexible
Inside
Bedrooms: 4
Bedrooms Plus: 1
Bathrooms: 4
Kitchens: 1
Rooms: 14
Den/Family Room: No
Air Conditioning: Central Air
Fireplace: Yes
Washrooms: 4
Building
Basement: Finished
Heat Type: Forced Air
Heat Source: Gas
Exterior: Brick
Exterior: Wood
Water Supply: Municipal
Special Designation: Unknown
Other Structures: Garden Shed
Parking
Driveway: Private
Garage Spaces: 1
Garage Type: Built-In
Covered Parking Spaces: 4
Total Parking Spaces: 5
Fees
Tax Year: 2022
Tax Legal Description: Lt 151 Pl 1295 Collingwood; Pt Lt 152 Pl 1295 Coll
Taxes: $5,987
Highlights
Feature: Fenced Yard
Feature: Hospital
Feature: Lake Access
Feature: Level
Feature: Library
Feature: Marina
Land
Cross Street: Campbell & Ferguson
Municipality District: Collingwood
Fronting On: West
Pool: None
Sewer: Sewers
Lot Depth: 185.22 Feet
Lot Frontage: 64.99 Feet
Zoning: R2
Additional Media
- Virtual Tour: http://sites.elevatedphotos.ca/22parkroad/?mls
Rooms
Room details for 22 Park Road, Collingwood
| Type | Dimensions | Description |
|---|---|---|
| Foyer Main | 3.68 x 4.83 | Heated Floor, Tile Floor |
| Laundry Main | 2.87 x 3.71 | W/O To Yard |
| Living Main | 4.32 x 7.24 | Fireplace, Hardwood Floor, Open Concept |
| Kitchen Main | 2.87 x 5.21 | Hardwood Floor, Open Concept, Pantry |
| Dining Main | 2.87 x 3.25 | Hardwood Floor, Open Concept |
| Den Main | 3.17 x 3.23 | Hardwood Floor, Vaulted Ceiling |
| Br 2nd | 2.84 x 3.05 | Hardwood Floor |
| Br 2nd | 3.51 x 4.09 | Hardwood Floor |
| Br 2nd | 4.19 x 4.09 | Hardwood Floor |
| Prim Bdrm 3rd | 5.49 x 5.82 | Hardwood Floor |
| Family Lower | 3.99 x 6.38 | Laminate |
| Br Lower | 2.82 x 4.04 |
| XXXXXXXX | XXX XX, XXXX |
XXXX XXX XXXX |
$X,XXX,XXX |
| XXX XX, XXXX |
XXXXXX XXX XXXX |
$X,XXX,XXX |
| XXXXXXXX XXXX | XXX XX, XXXX | $1,526,000 XXX XXXX |
| XXXXXXXX XXXXXX | XXX XX, XXXX | $1,300,000 XXX XXXX |

École élémentaire publique L'Héritage
Elementary: PublicChar-Lan Intermediate School
Elementary: PublicSt Peter's School
Elementary: CatholicHoly Trinity Catholic Elementary School
Elementary: CatholicÉcole élémentaire catholique de l'Ange-Gardien
Elementary: CatholicWilliamstown Public School
Elementary: PublicÉcole secondaire publique L'Héritage
Secondary: PublicCharlottenburgh and Lancaster District High School
Secondary: PublicSt Lawrence Secondary School
Secondary: PublicÉcole secondaire catholique La Citadelle
Secondary: CatholicHoly Trinity Catholic Secondary School
Secondary: CatholicCornwall Collegiate and Vocational School
Secondary: Public

