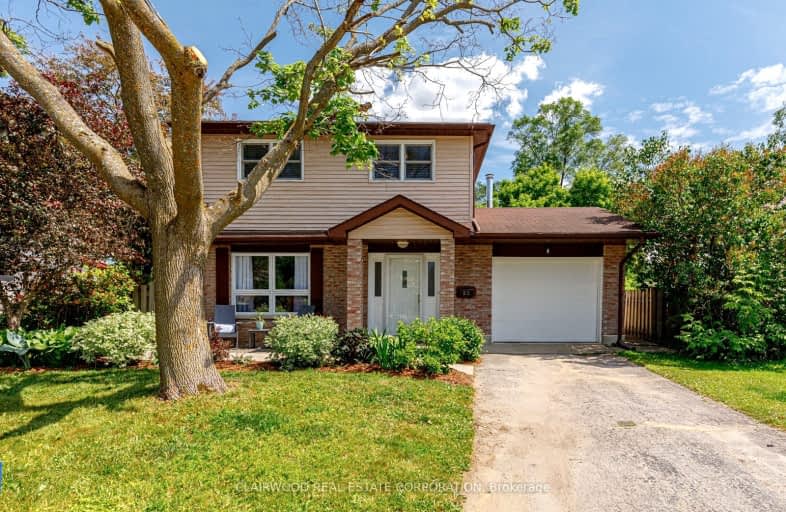
Video Tour
Car-Dependent
- Almost all errands require a car.
17
/100
Bikeable
- Some errands can be accomplished on bike.
52
/100

ÉÉC Notre-Dame-de-la-Huronie
Elementary: Catholic
0.60 km
Connaught Public School
Elementary: Public
1.71 km
Mountain View Public School
Elementary: Public
1.50 km
St Marys Separate School
Elementary: Catholic
0.69 km
Cameron Street Public School
Elementary: Public
0.20 km
Admiral Collingwood Elementary School
Elementary: Public
1.19 km
Collingwood Campus
Secondary: Public
1.65 km
Stayner Collegiate Institute
Secondary: Public
11.68 km
Elmvale District High School
Secondary: Public
29.86 km
Jean Vanier Catholic High School
Secondary: Catholic
0.94 km
Nottawasaga Pines Secondary School
Secondary: Public
32.83 km
Collingwood Collegiate Institute
Secondary: Public
0.27 km
-
Dog Park
Collingwood ON 1.41km -
Pawplar Park
Collingwood ON 1.44km -
Harbourview Rentals
Collingwood ON 1.97km
-
Localcoin Bitcoin ATM - SB Fuel Collingwood Variety
280 6th St, Collingwood ON L9Y 1Z5 0.81km -
RBC Royal Bank
280 Hurontario St, Collingwood ON L9Y 2M3 1.08km -
Scotiabank
247 Hurontario St, Collingwood ON L9Y 2M4 1.15km





