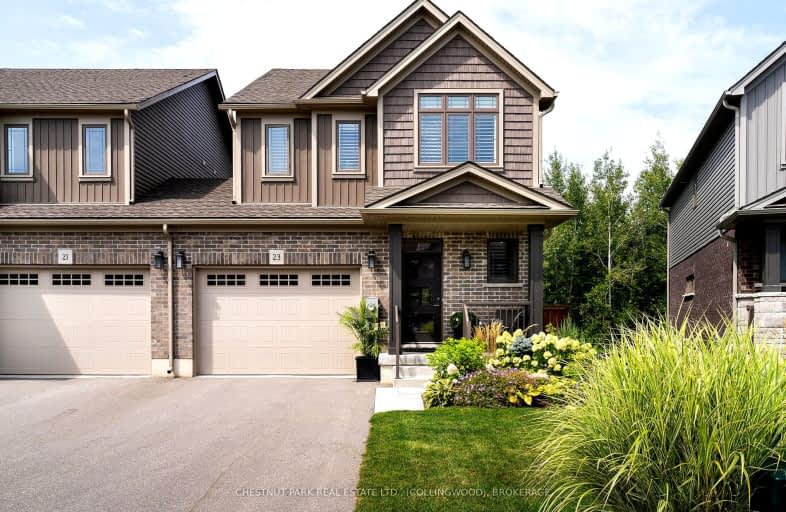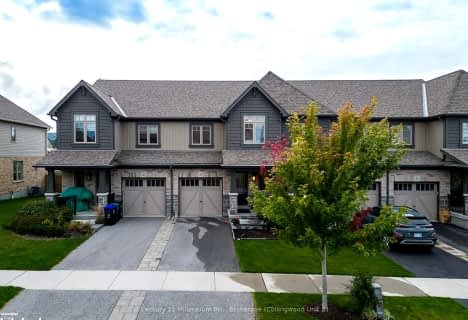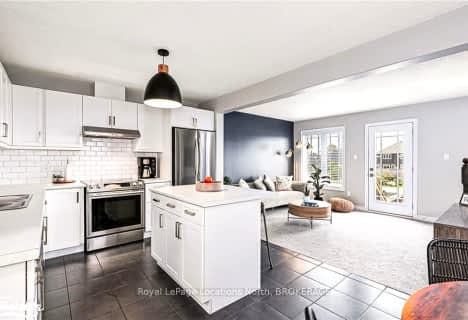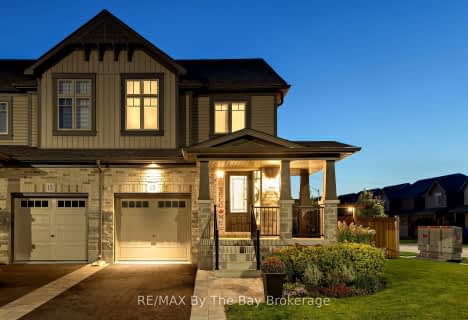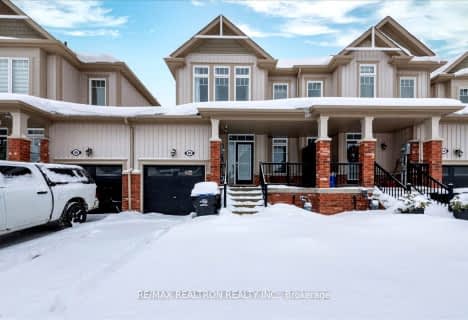Car-Dependent
- Most errands require a car.
Bikeable
- Some errands can be accomplished on bike.

ÉÉC Notre-Dame-de-la-Huronie
Elementary: CatholicConnaught Public School
Elementary: PublicMountain View Public School
Elementary: PublicSt Marys Separate School
Elementary: CatholicCameron Street Public School
Elementary: PublicAdmiral Collingwood Elementary School
Elementary: PublicCollingwood Campus
Secondary: PublicStayner Collegiate Institute
Secondary: PublicElmvale District High School
Secondary: PublicJean Vanier Catholic High School
Secondary: CatholicNottawasaga Pines Secondary School
Secondary: PublicCollingwood Collegiate Institute
Secondary: Public-
Dog Park
Collingwood ON 0.16km -
Pawplar Park
Collingwood ON 1.08km -
Sunset Point, Collingwood
Huron St & Albert St, Collingwood ON 1.81km
-
Scotiabank
247 Hurontario St, Collingwood ON L9Y 2M4 1.18km -
RBC Royal Bank
280 Hurontario St, Collingwood ON L9Y 2M3 1.18km -
HSBC ATM
171 Ste. Marie St, Collingwood ON L9Y 3K3 1.23km
- 3 bath
- 3 bed
- 1500 sqft
19 Albany Street West, Collingwood, Ontario • L9Y 3V3 • Collingwood
