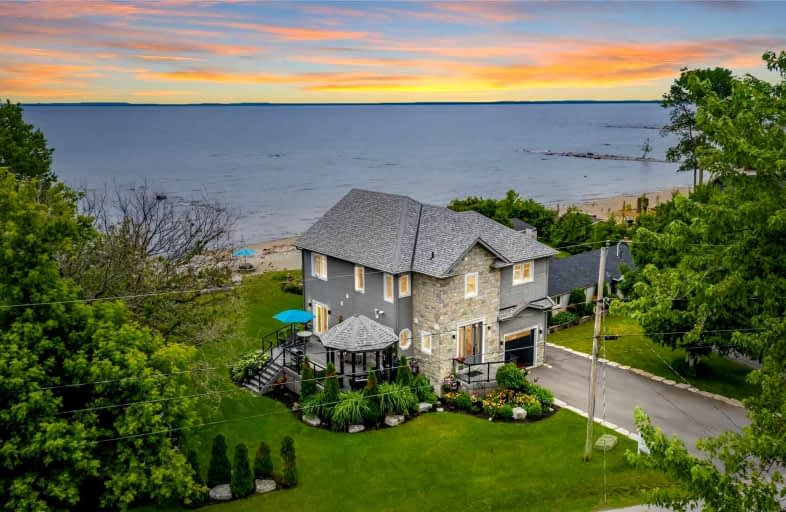Sold on Dec 21, 1994
Note: Property is not currently for sale or for rent.

-
Type: Detached
-
Style: Bungalow
-
Lot Size: 128.47 x 0
-
Age: No Data
-
Taxes: $570 per year
-
Days on Site: 37 Days
-
Added: Dec 15, 2024 (1 month on market)
-
Updated:
-
Last Checked: 1 month ago
-
MLS®#: S11838366
-
Listed By: Royal lepage all real estate services ltd., brokerage
IDEAL WATERSIDE LOCATION ON TOWN SERVICES.BEAUTIFUL VIEWS.COZY,RENOVATED,SOLID DWELLING.ROOM FOR ADDITION TO EXISTING BUILDING.8X10'INSULATED WORKSHOP.GOOD VALUE-QUALITY OFFERING.
Property Details
Facts for 23 Saint Clair Street, Collingwood
Status
Days on Market: 37
Last Status: Sold
Sold Date: Dec 21, 1994
Closed Date: Nov 30, -0001
Expiry Date: Feb 28, 1995
Sold Price: $91,000
Unavailable Date: Dec 21, 1994
Input Date: Nov 13, 1994
Property
Status: Sale
Property Type: Detached
Style: Bungalow
Area: Collingwood
Community: Collingwood
Availability Date: 30-59Days
Assessment Amount: $3,744
Inside
Bedrooms: 2
Bathrooms: 1
Kitchens: 1
Rooms: 5
Fireplace: No
Washrooms: 1
Building
Heat Type: Forced Air
Heat Source: Electric
Exterior: Brick
Exterior: Wood
Water Supply: Municipal
Special Designation: Unknown
Parking
Driveway: Other
Garage Type: None
Fees
Tax Year: 1993
Tax Legal Description: PLAN 1020,PT.LOT 10,RP51R4961,PT.1
Taxes: $570
Land
Municipality District: Collingwood
Pool: None
Sewer: Sewers
Lot Frontage: 128.47
Lot Irregularities: 128.47X IRR
Zoning: R2
Water Body Type: Lake
Rooms
Room details for 23 Saint Clair Street, Collingwood
| Type | Dimensions | Description |
|---|---|---|
| Family Main | 3.50 x 4.26 | |
| Bathroom Main | - | |
| Kitchen Main | 2.74 x 2.43 | |
| Br Main | 2.84 x 2.31 | |
| Br Main | 2.84 x 2.31 |
| XXXXXXXX | XXX XX, XXXX |
XXXX XXX XXXX |
$X,XXX,XXX |
| XXX XX, XXXX |
XXXXXX XXX XXXX |
$X,XXX,XXX |
| XXXXXXXX XXXX | XXX XX, XXXX | $1,838,000 XXX XXXX |
| XXXXXXXX XXXXXX | XXX XX, XXXX | $1,789,000 XXX XXXX |

ÉÉC Notre-Dame-de-la-Huronie
Elementary: CatholicConnaught Public School
Elementary: PublicNottawa Elementary School
Elementary: PublicSt Marys Separate School
Elementary: CatholicCameron Street Public School
Elementary: PublicAdmiral Collingwood Elementary School
Elementary: PublicCollingwood Campus
Secondary: PublicStayner Collegiate Institute
Secondary: PublicElmvale District High School
Secondary: PublicJean Vanier Catholic High School
Secondary: CatholicNottawasaga Pines Secondary School
Secondary: PublicCollingwood Collegiate Institute
Secondary: Public