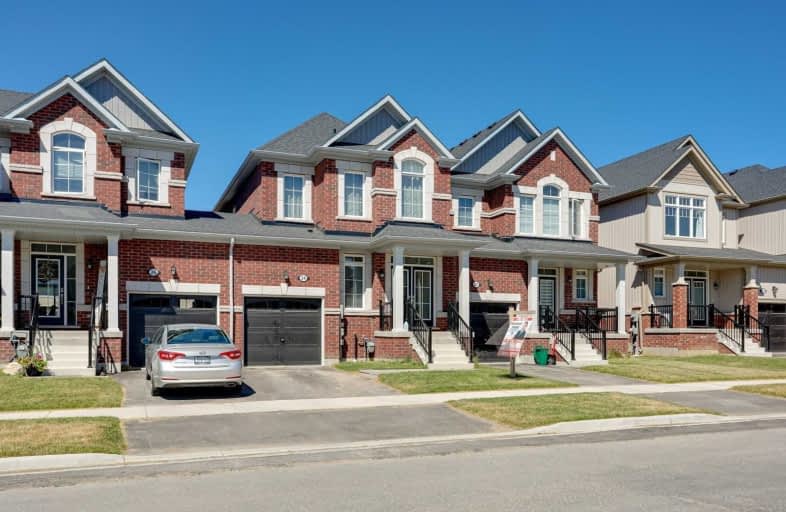Sold on Jul 21, 2021
Note: Property is not currently for sale or for rent.

-
Type: Att/Row/Twnhouse
-
Style: 2-Storey
-
Size: 1500 sqft
-
Lot Size: 23.62 x 104.99 Feet
-
Age: 0-5 years
-
Taxes: $4,197 per year
-
Days on Site: 34 Days
-
Added: Jun 17, 2021 (1 month on market)
-
Updated:
-
Last Checked: 2 months ago
-
MLS®#: S5277194
-
Listed By: Re/max condos plus corporation, brokerage
4 Bedroom Freehold Link Townhome In A Brand New Subdivision. Only 11 Month New. This Modern Open Concept House Has Upgraded Kitchen With Ss Appliances. Large Great Room That Offers Separate Family Size Dining As Well As Big Breakfast Area. Large Windows And A Lot Of Natural Sunlight. Second Floor Offers 4 Good Size Bedrooms And 2 X 3 Piece Washrooms. Oak Staircase, Must See From Backyard It Is A Link House Only Attached By Garage, It Is Like A Detached House.
Extras
11 Months New With Tarion 1, 2&7 Yrs Warranty. S/S Stove, Fridge, B/I Dishwasher, B/I Microwave, Elf's, Washer & Dryer , Window Coverings, Central Air & Furnace, Hot Water Tank Rental
Property Details
Facts for 24 Barfoot Street, Collingwood
Status
Days on Market: 34
Last Status: Sold
Sold Date: Jul 21, 2021
Closed Date: Sep 17, 2021
Expiry Date: Dec 17, 2021
Sold Price: $680,000
Unavailable Date: Jul 21, 2021
Input Date: Jun 17, 2021
Prior LSC: Listing with no contract changes
Property
Status: Sale
Property Type: Att/Row/Twnhouse
Style: 2-Storey
Size (sq ft): 1500
Age: 0-5
Area: Collingwood
Community: Collingwood
Availability Date: Tbd
Inside
Bedrooms: 4
Bathrooms: 3
Kitchens: 1
Rooms: 10
Den/Family Room: No
Air Conditioning: Central Air
Fireplace: No
Washrooms: 3
Building
Basement: Full
Basement 2: Unfinished
Heat Type: Forced Air
Heat Source: Gas
Exterior: Brick
Exterior: Vinyl Siding
Water Supply: Municipal
Physically Handicapped-Equipped: N
Special Designation: Unknown
Retirement: N
Parking
Driveway: Mutual
Garage Spaces: 1
Garage Type: Built-In
Covered Parking Spaces: 1
Total Parking Spaces: 2
Fees
Tax Year: 2021
Tax Legal Description: Part Of Block 275, Plan 51M1162, Being Parts 7 & 8
Taxes: $4,197
Highlights
Feature: School
Land
Cross Street: Hurontario St & Popl
Municipality District: Collingwood
Fronting On: West
Parcel Number: 582621301
Pool: None
Sewer: Sewers
Lot Depth: 104.99 Feet
Lot Frontage: 23.62 Feet
Acres: < .50
Additional Media
- Virtual Tour: https://youtu.be/h2QsVREs9Aw
Rooms
Room details for 24 Barfoot Street, Collingwood
| Type | Dimensions | Description |
|---|---|---|
| Living Ground | 3.05 x 6.81 | Laminate, Combined W/Living |
| Dining Ground | 6.81 x 3.05 | Laminate, Combined W/Dining |
| Kitchen Ground | 2.46 x 3.35 | Modern Kitchen, Ceramic Floor, Stainless Steel Appl |
| Breakfast Ground | 2.46 x 3.51 | W/O To Yard, Ceramic Floor |
| Master 2nd | 3.84 x 4.11 | W/I Closet, 3 Pc Ensuite, Broadloom |
| 2nd Br 2nd | 3.05 x 3.73 | Closet, Broadloom |
| 3rd Br 2nd | 2.63 x 3.05 | Closet, Broadloom |
| 4th Br 2nd | 2.74 x 2.74 | Closet, Broadloom |
| Laundry Bsmt | - |

| XXXXXXXX | XXX XX, XXXX |
XXXX XXX XXXX |
$XXX,XXX |
| XXX XX, XXXX |
XXXXXX XXX XXXX |
$XXX,XXX |
| XXXXXXXX XXXX | XXX XX, XXXX | $680,000 XXX XXXX |
| XXXXXXXX XXXXXX | XXX XX, XXXX | $699,000 XXX XXXX |

ÉÉC Notre-Dame-de-la-Huronie
Elementary: CatholicConnaught Public School
Elementary: PublicNottawa Elementary School
Elementary: PublicSt Marys Separate School
Elementary: CatholicCameron Street Public School
Elementary: PublicAdmiral Collingwood Elementary School
Elementary: PublicCollingwood Campus
Secondary: PublicStayner Collegiate Institute
Secondary: PublicElmvale District High School
Secondary: PublicJean Vanier Catholic High School
Secondary: CatholicNottawasaga Pines Secondary School
Secondary: PublicCollingwood Collegiate Institute
Secondary: Public
