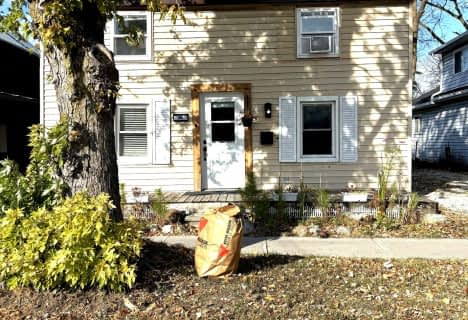
ÉÉC Notre-Dame-de-la-Huronie
Elementary: Catholic
1.15 km
Connaught Public School
Elementary: Public
2.67 km
Mountain View Public School
Elementary: Public
1.96 km
St Marys Separate School
Elementary: Catholic
0.27 km
Cameron Street Public School
Elementary: Public
1.04 km
Admiral Collingwood Elementary School
Elementary: Public
1.92 km
Collingwood Campus
Secondary: Public
2.59 km
Stayner Collegiate Institute
Secondary: Public
11.74 km
Georgian Bay Community School Secondary School
Secondary: Public
31.54 km
Elmvale District High School
Secondary: Public
30.66 km
Jean Vanier Catholic High School
Secondary: Catholic
1.82 km
Collingwood Collegiate Institute
Secondary: Public
1.19 km




