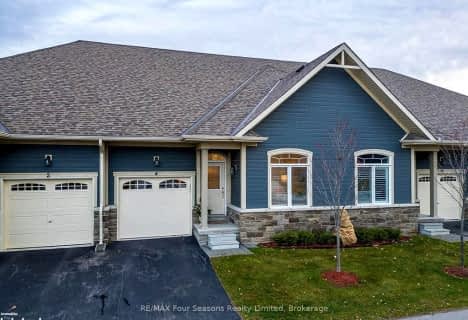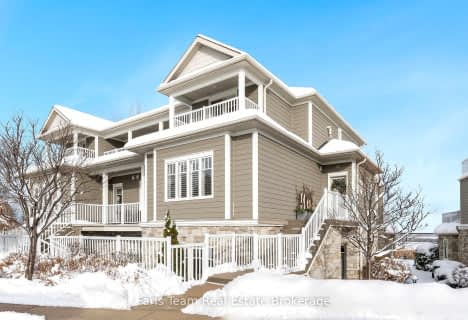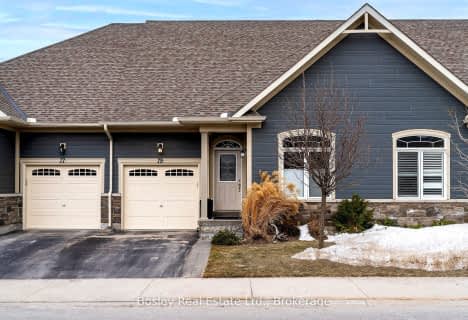Car-Dependent
- Most errands require a car.
Very Bikeable
- Most errands can be accomplished on bike.

ÉÉC Notre-Dame-de-la-Huronie
Elementary: CatholicConnaught Public School
Elementary: PublicMountain View Public School
Elementary: PublicSt Marys Separate School
Elementary: CatholicCameron Street Public School
Elementary: PublicAdmiral Collingwood Elementary School
Elementary: PublicCollingwood Campus
Secondary: PublicÉcole secondaire Le Caron
Secondary: PublicStayner Collegiate Institute
Secondary: PublicElmvale District High School
Secondary: PublicJean Vanier Catholic High School
Secondary: CatholicCollingwood Collegiate Institute
Secondary: Public-
Sunset Point, Collingwood
Huron St & Albert St, Collingwood ON 0.83km -
Harbourview Rentals
Collingwood ON 0.71km -
Dog Park
Collingwood ON 1.48km
-
Scotiabank
35 Hurontario St, Collingwood ON L9Y 2L7 0.33km -
CIBC
86 Hurontario St, Collingwood ON L9Y 2L8 0.49km -
TD Bank Financial Group
104 Hurontario St, Collingwood ON L9Y 2L8 0.5km
- 2 bath
- 3 bed
- 1400 sqft
25 North Maple Street, Collingwood, Ontario • L9Y 0J3 • Collingwood
- 3 bath
- 2 bed
- 1400 sqft
701-40 Trott Boulevard, Collingwood, Ontario • L9Y 5K5 • Collingwood








