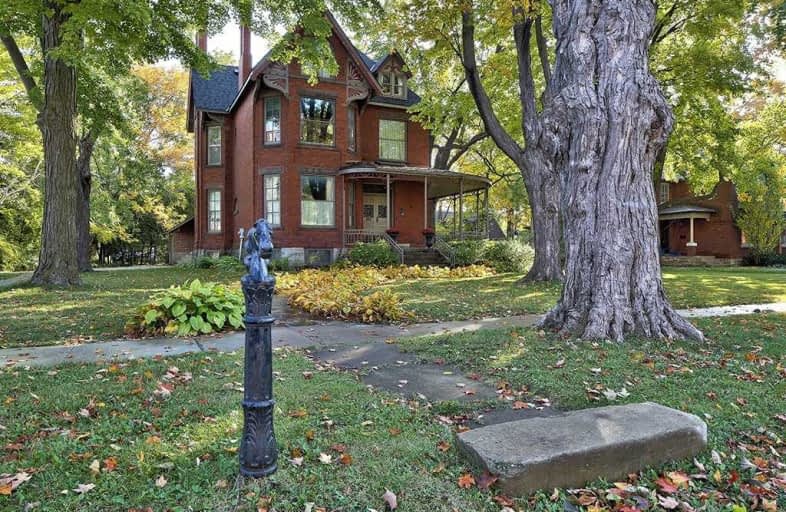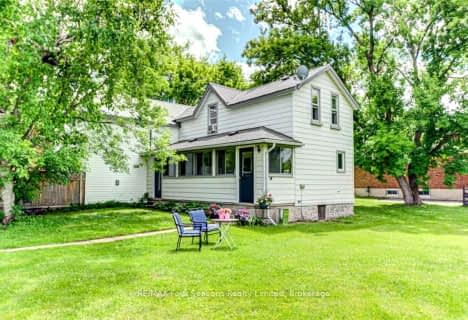
ÉÉC Notre-Dame-de-la-Huronie
Elementary: Catholic
1.75 km
Connaught Public School
Elementary: Public
0.24 km
Mountain View Public School
Elementary: Public
1.74 km
St Marys Separate School
Elementary: Catholic
2.28 km
Cameron Street Public School
Elementary: Public
1.50 km
Admiral Collingwood Elementary School
Elementary: Public
1.46 km
Collingwood Campus
Secondary: Public
0.24 km
Stayner Collegiate Institute
Secondary: Public
11.99 km
Elmvale District High School
Secondary: Public
28.71 km
Jean Vanier Catholic High School
Secondary: Catholic
1.06 km
Nottawasaga Pines Secondary School
Secondary: Public
33.11 km
Collingwood Collegiate Institute
Secondary: Public
1.41 km




