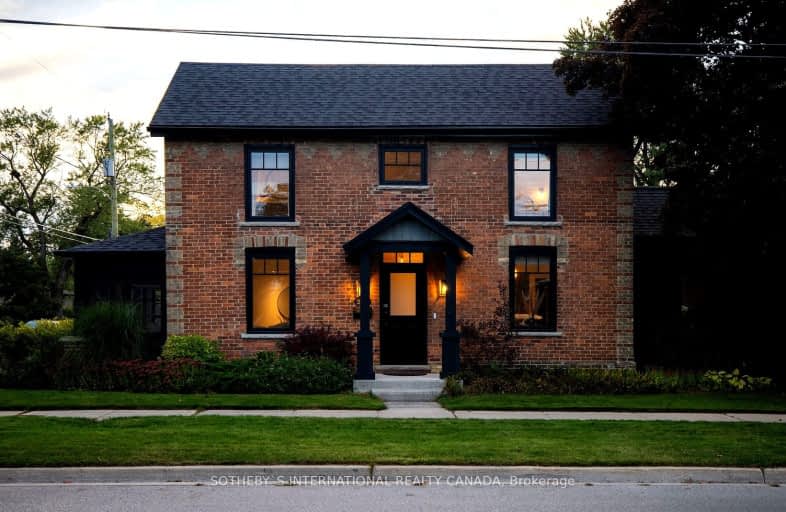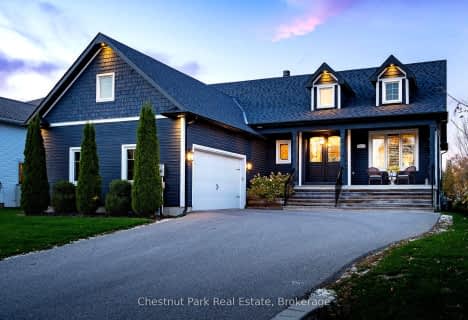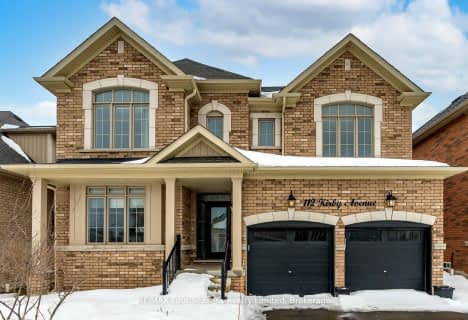Walker's Paradise
- Daily errands do not require a car.
Very Bikeable
- Most errands can be accomplished on bike.

ÉÉC Notre-Dame-de-la-Huronie
Elementary: CatholicConnaught Public School
Elementary: PublicMountain View Public School
Elementary: PublicSt Marys Separate School
Elementary: CatholicCameron Street Public School
Elementary: PublicAdmiral Collingwood Elementary School
Elementary: PublicCollingwood Campus
Secondary: PublicStayner Collegiate Institute
Secondary: PublicGeorgian Bay Community School Secondary School
Secondary: PublicElmvale District High School
Secondary: PublicJean Vanier Catholic High School
Secondary: CatholicCollingwood Collegiate Institute
Secondary: Public-
Curling Club of Collingwood
Collingwood ON 0.26km -
Sunday
Collingwood ON 0.71km -
Friendship Park
Collingwood ON 0.76km
-
Scotiabank
247 Hurontario St, Collingwood ON L9Y 2M4 0.29km -
HSBC ATM
108 Hurontario St, Collingwood ON L9Y 2L8 0.36km -
TD Canada Trust ATM
104 Hurontario St, Collingwood ON L9Y 2L8 0.42km
- 3 bath
- 3 bed
- 3500 sqft
105 Stephens Street, Collingwood, Ontario • L9Y 0G5 • Collingwood
- 5 bath
- 4 bed
- 2500 sqft
17 Gilpin Crescent, Collingwood, Ontario • L9Y 0Z2 • Collingwood
- 2 bath
- 3 bed
- 2000 sqft
134 Stanley Street, Collingwood, Ontario • L9Y 0G3 • Collingwood














