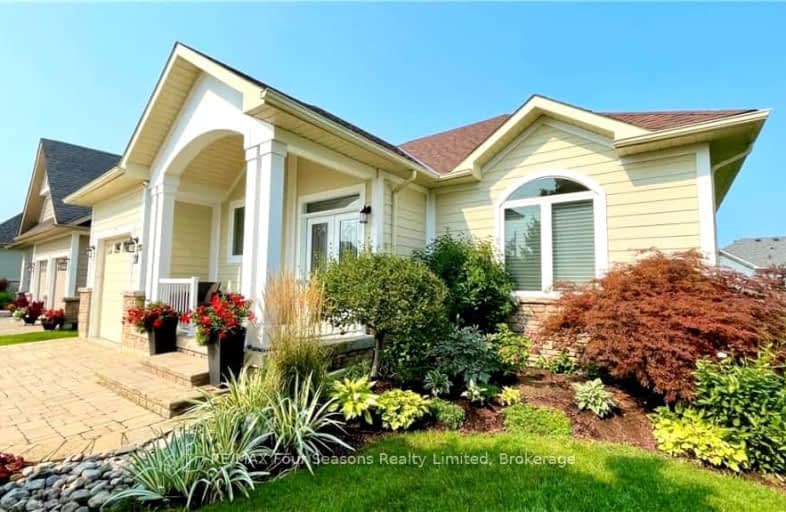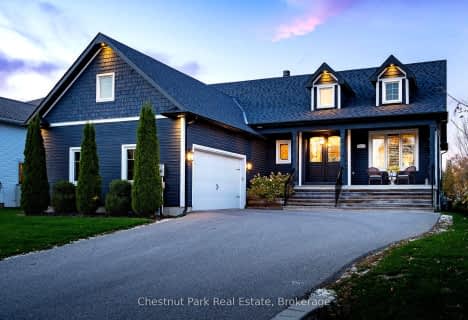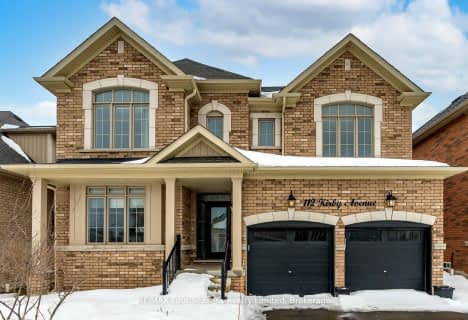
ÉÉC Notre-Dame-de-la-Huronie
Elementary: CatholicConnaught Public School
Elementary: PublicNottawa Elementary School
Elementary: PublicSt Marys Separate School
Elementary: CatholicCameron Street Public School
Elementary: PublicAdmiral Collingwood Elementary School
Elementary: PublicCollingwood Campus
Secondary: PublicStayner Collegiate Institute
Secondary: PublicElmvale District High School
Secondary: PublicJean Vanier Catholic High School
Secondary: CatholicNottawasaga Pines Secondary School
Secondary: PublicCollingwood Collegiate Institute
Secondary: Public- 3 bath
- 2 bed
- 1100 sqft
71 Broadview Street, Collingwood, Ontario • L9Y 3Z1 • Collingwood
- 3 bath
- 3 bed
- 3500 sqft
105 Stephens Street, Collingwood, Ontario • L9Y 0G5 • Collingwood












