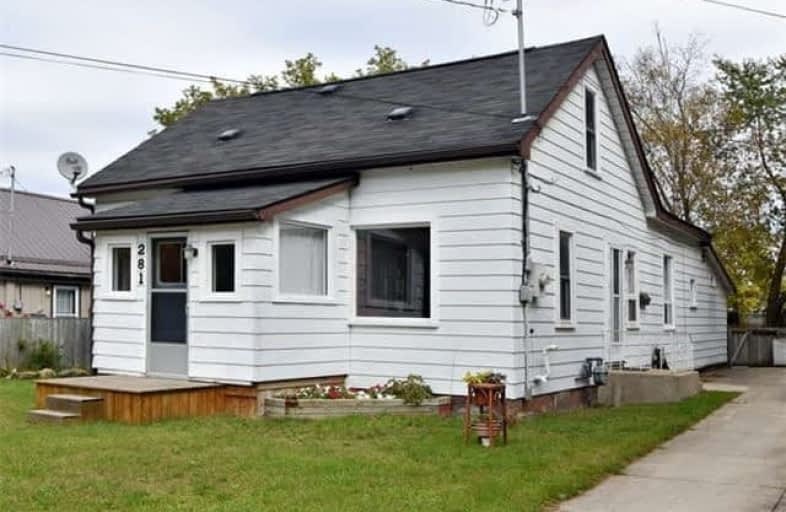Sold on Mar 02, 2018
Note: Property is not currently for sale or for rent.

-
Type: Detached
-
Style: 1 1/2 Storey
-
Lot Size: 60 x 120 Feet
-
Age: No Data
-
Taxes: $2,575 per year
-
Days on Site: 140 Days
-
Added: Sep 07, 2019 (4 months on market)
-
Updated:
-
Last Checked: 1 month ago
-
MLS®#: S3955073
-
Listed By: Century 21 millennium inc., brokerage
Located In The Heart Of Collingwood. Easy Walk To Downtown. This 3 Bed, 1 1/2 Bath Home Is Located On A Great Lot Close To Schools. Many Improvements. Large Bright Principal Rooms On Main Floor. Large Country Kitchen Has Breakfast Nook And Patio. Door To Rear Deck.
Property Details
Facts for 281 Napier Street, Collingwood
Status
Days on Market: 140
Last Status: Sold
Sold Date: Mar 02, 2018
Closed Date: Apr 06, 2018
Expiry Date: Apr 13, 2018
Sold Price: $340,000
Unavailable Date: Mar 02, 2018
Input Date: Oct 13, 2017
Prior LSC: Sold
Property
Status: Sale
Property Type: Detached
Style: 1 1/2 Storey
Area: Collingwood
Community: Collingwood
Availability Date: Tbd
Assessment Amount: $219,000
Assessment Year: 2016
Inside
Bedrooms: 3
Bathrooms: 2
Kitchens: 1
Rooms: 8
Den/Family Room: Yes
Air Conditioning: None
Fireplace: No
Laundry Level: Main
Washrooms: 2
Utilities
Electricity: Yes
Gas: Yes
Cable: Yes
Telephone: Yes
Building
Basement: Crawl Space
Basement 2: Full
Heat Type: Forced Air
Heat Source: Gas
Exterior: Alum Siding
Elevator: N
Water Supply: Municipal
Physically Handicapped-Equipped: N
Special Designation: Unknown
Retirement: N
Parking
Driveway: Private
Garage Spaces: 1
Garage Type: Detached
Covered Parking Spaces: 6
Total Parking Spaces: 7
Fees
Tax Year: 2017
Tax Legal Description: Lot 20 E/S Napier St Pl 474 Collingwood
Taxes: $2,575
Highlights
Feature: Fenced Yard
Feature: School
Land
Cross Street: Hume St / Napier St
Municipality District: Collingwood
Fronting On: East
Parcel Number: 582930009
Pool: None
Sewer: Sewers
Lot Depth: 120 Feet
Lot Frontage: 60 Feet
Acres: < .50
Zoning: Res
Waterfront: None
Rooms
Room details for 281 Napier Street, Collingwood
| Type | Dimensions | Description |
|---|---|---|
| Family Main | 6.32 x 3.35 | |
| Living Main | 7.62 x 3.22 | |
| Kitchen Main | 4.67 x 4.09 | |
| Dining Main | 4.11 x 2.33 | |
| Laundry Main | - | |
| Bathroom Main | - | 4 Pc Bath |
| Br 2nd | 3.14 x 3.58 | |
| Br 2nd | 2.26 x 2.87 | |
| Master 2nd | 3.20 x 4.67 | |
| Bathroom 2nd | - | 2 Pc Ensuite |
| XXXXXXXX | XXX XX, XXXX |
XXXX XXX XXXX |
$XXX,XXX |
| XXX XX, XXXX |
XXXXXX XXX XXXX |
$XXX,XXX |
| XXXXXXXX XXXX | XXX XX, XXXX | $340,000 XXX XXXX |
| XXXXXXXX XXXXXX | XXX XX, XXXX | $359,900 XXX XXXX |

ÉÉC Notre-Dame-de-la-Huronie
Elementary: CatholicConnaught Public School
Elementary: PublicMountain View Public School
Elementary: PublicSt Marys Separate School
Elementary: CatholicCameron Street Public School
Elementary: PublicAdmiral Collingwood Elementary School
Elementary: PublicCollingwood Campus
Secondary: PublicStayner Collegiate Institute
Secondary: PublicElmvale District High School
Secondary: PublicJean Vanier Catholic High School
Secondary: CatholicNottawasaga Pines Secondary School
Secondary: PublicCollingwood Collegiate Institute
Secondary: Public

