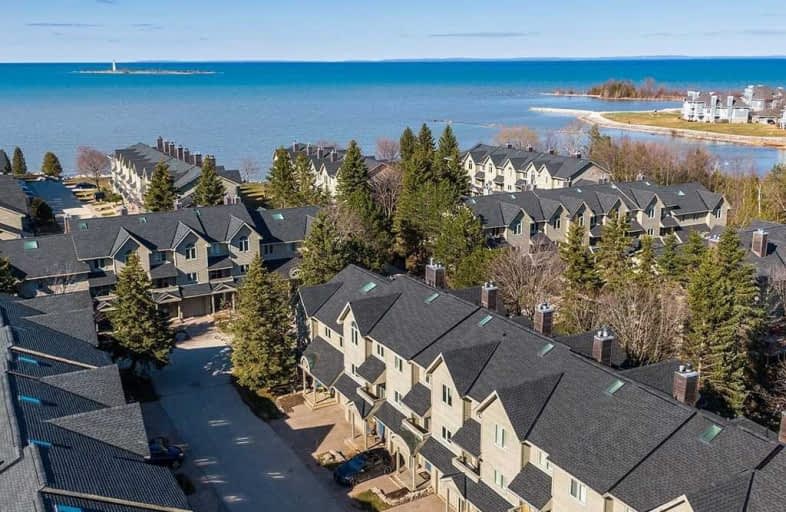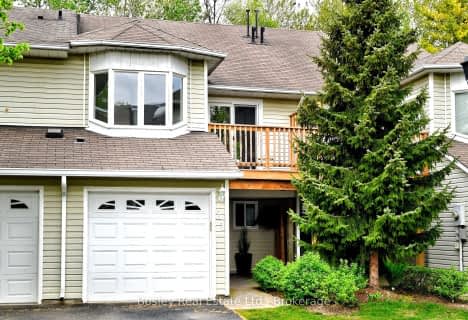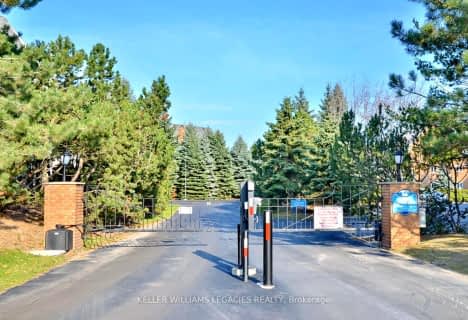

ÉÉC Notre-Dame-de-la-Huronie
Elementary: CatholicConnaught Public School
Elementary: PublicMountain View Public School
Elementary: PublicSt Marys Separate School
Elementary: CatholicCameron Street Public School
Elementary: PublicAdmiral Collingwood Elementary School
Elementary: PublicCollingwood Campus
Secondary: PublicStayner Collegiate Institute
Secondary: PublicGeorgian Bay Community School Secondary School
Secondary: PublicJean Vanier Catholic High School
Secondary: CatholicGrey Highlands Secondary School
Secondary: PublicCollingwood Collegiate Institute
Secondary: Public- 3 bath
- 3 bed
- 1400 sqft
159 Vacation Inn Drive, Collingwood, Ontario • L9Y 5G4 • Collingwood
- 2 bath
- 3 bed
- 1200 sqft
912 Cedar Pointe Court, Collingwood, Ontario • L9Y 5C7 • Collingwood
- — bath
- — bed
- — sqft
205-11 Beausoleil Lane, Blue Mountains, Ontario • L9Y 0R4 • Blue Mountain Resort Area
- 3 bath
- 3 bed
- 1200 sqft
803-166 Fairway Crescent, Collingwood, Ontario • L9Y 5B4 • Collingwood













