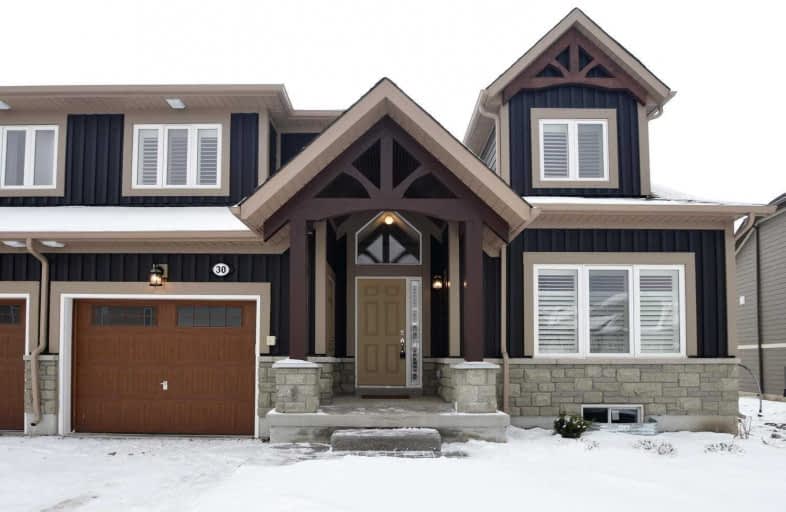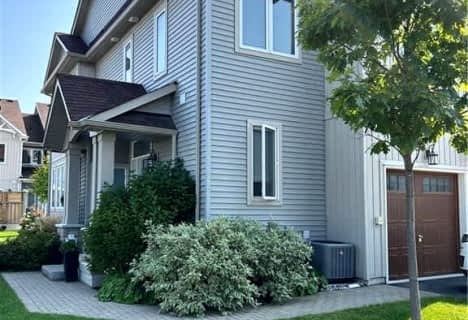Sold on Jan 25, 2020
Note: Property is not currently for sale or for rent.

-
Type: Att/Row/Twnhouse
-
Style: Bungaloft
-
Size: 1500 sqft
-
Lot Size: 12.5 x 27.69 Feet
-
Age: 0-5 years
-
Taxes: $5,812 per year
-
Days on Site: 17 Days
-
Added: Jan 08, 2020 (2 weeks on market)
-
Updated:
-
Last Checked: 2 months ago
-
MLS®#: S4662835
-
Listed By: Royal lepage rcr realty, brokerage
Bright Spacious End Unit Bungalow On A Premium Wide Lot Backing Onto Golf Course With Mountain Views & Across Road From Inground Pool, Gym & Rec Centre & Park. Open Concept Chalet Style With Vaulted Ceilings, Lots Of Windows, Stainless Appliances,California Shutters & Shades,Gar Access Into Main Floor Laundry Room,Computer Nook, Master Ensuite, One Share Ownership Of Common Elements,Pool,Rec Centre Etc $116/Per Month
Extras
Inc: Existing Stainless Fridge,Stove (Induction) ,B/I Microwave & Dishwasher,Cent Air,Washer,Dryer,Gar Door Opener & Remote,California Shutters & Shades, All Electric Light Fixtures & Pot Lights. Gas Fireplace
Property Details
Facts for 30 Carpenter Street, Collingwood
Status
Days on Market: 17
Last Status: Sold
Sold Date: Jan 25, 2020
Closed Date: Mar 16, 2020
Expiry Date: Jun 15, 2020
Sold Price: $675,000
Unavailable Date: Jan 25, 2020
Input Date: Jan 08, 2020
Prior LSC: Listing with no contract changes
Property
Status: Sale
Property Type: Att/Row/Twnhouse
Style: Bungaloft
Size (sq ft): 1500
Age: 0-5
Area: Collingwood
Community: Collingwood
Availability Date: March/Tba
Inside
Bedrooms: 3
Bathrooms: 3
Kitchens: 1
Rooms: 7
Den/Family Room: Yes
Air Conditioning: Central Air
Fireplace: Yes
Laundry Level: Main
Washrooms: 3
Building
Basement: Full
Basement 2: Unfinished
Heat Type: Forced Air
Heat Source: Gas
Exterior: Other
Exterior: Stone
Water Supply: Municipal
Special Designation: Unknown
Parking
Driveway: Private
Garage Spaces: 1
Garage Type: Attached
Covered Parking Spaces: 1
Total Parking Spaces: 2
Fees
Tax Year: 2019
Tax Legal Description: Part Block P, Plan 51M1093 Part 1, 992 & 196 Lot 1
Taxes: $5,812
Highlights
Feature: Grnbelt/Cons
Feature: Park
Feature: Rec Centre
Feature: Skiing
Land
Cross Street: Cranberry East To Ca
Municipality District: Collingwood
Fronting On: South
Pool: Inground
Sewer: Sewers
Lot Depth: 27.69 Feet
Lot Frontage: 12.5 Feet
Lot Irregularities: Irreg 17.65 R X 27.60
Zoning: Res
Additional Media
- Virtual Tour: https://tours.photolink.ca/1509417?idx=1
Rooms
Room details for 30 Carpenter Street, Collingwood
| Type | Dimensions | Description |
|---|---|---|
| Foyer Ground | 1.85 x 4.70 | Ceramic Floor, Double Closet, 2 Pc Ensuite |
| Great Rm Ground | 5.00 x 7.00 | Laminate, Gas Fireplace, Vaulted Ceiling |
| Dining Ground | - | Combined W/Great Rm, W/O To Deck, Laminate |
| Kitchen Ground | 3.35 x 2.85 | Breakfast Bar, Quartz Counter, Backsplash |
| Master Ground | 3.77 x 4.25 | 3 Pc Ensuite, Double Closet, Closet |
| Laundry Ground | 2.06 x 1.70 | W/O To Garage, Ceramic Floor, Staircase |
| Br 2nd | 3.70 x 6.40 | Closet, Broadloom, Window |
| Br 2nd | 3.27 x 3.65 | Broadloom, Window |
| Loft 2nd | 2.05 x 1.95 | Laminate |
| XXXXXXXX | XXX XX, XXXX |
XXXX XXX XXXX |
$XXX,XXX |
| XXX XX, XXXX |
XXXXXX XXX XXXX |
$XXX,XXX |
| XXXXXXXX XXXX | XXX XX, XXXX | $675,000 XXX XXXX |
| XXXXXXXX XXXXXX | XXX XX, XXXX | $685,000 XXX XXXX |

ÉÉC Notre-Dame-de-la-Huronie
Elementary: CatholicConnaught Public School
Elementary: PublicMountain View Public School
Elementary: PublicSt Marys Separate School
Elementary: CatholicCameron Street Public School
Elementary: PublicAdmiral Collingwood Elementary School
Elementary: PublicCollingwood Campus
Secondary: PublicStayner Collegiate Institute
Secondary: PublicGeorgian Bay Community School Secondary School
Secondary: PublicJean Vanier Catholic High School
Secondary: CatholicGrey Highlands Secondary School
Secondary: PublicCollingwood Collegiate Institute
Secondary: Public- 4 bath
- 3 bed
2 Lett Avenue, Collingwood, Ontario • L9Y 0Z5 • Collingwood



